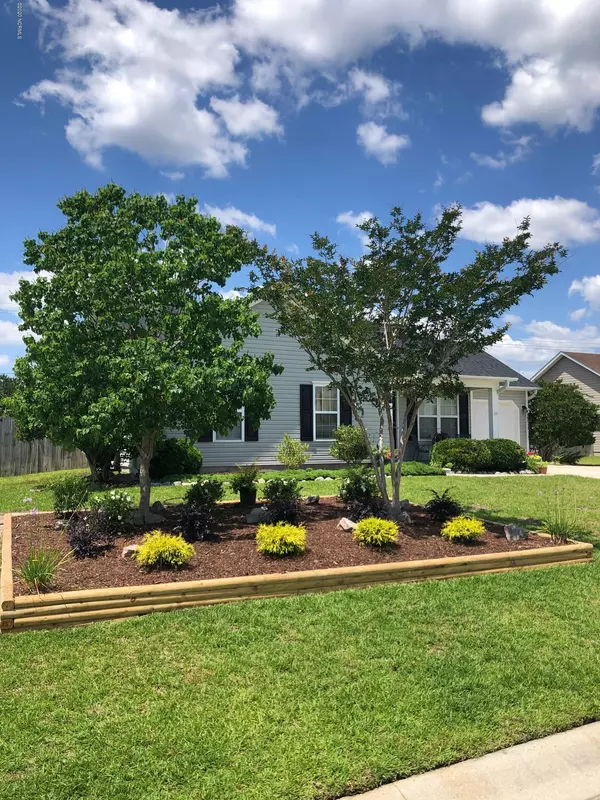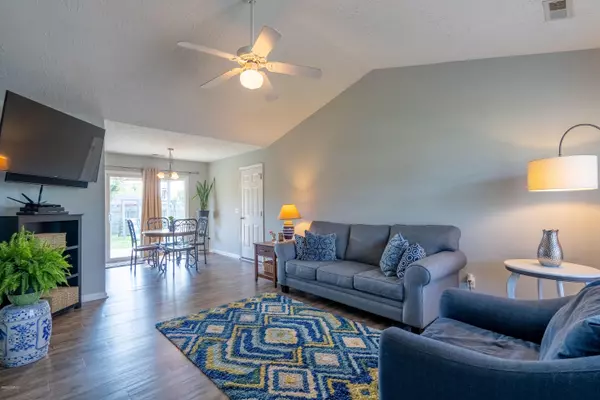For more information regarding the value of a property, please contact us for a free consultation.
9507 Huckabee DR NE Leland, NC 28451
Want to know what your home might be worth? Contact us for a FREE valuation!

Our team is ready to help you sell your home for the highest possible price ASAP
Key Details
Sold Price $180,000
Property Type Single Family Home
Sub Type Single Family Residence
Listing Status Sold
Purchase Type For Sale
Square Footage 1,028 sqft
Price per Sqft $175
Subdivision Eastbrook
MLS Listing ID 100220212
Sold Date 08/25/20
Style Wood Frame
Bedrooms 3
Full Baths 2
HOA Fees $396
HOA Y/N Yes
Originating Board North Carolina Regional MLS
Year Built 2006
Lot Size 8,276 Sqft
Acres 0.19
Lot Dimensions 74x110x76x110
Property Description
Move in ready, well cared for home! Nice upgrades that include roof replacement 2019, granite counter tops, wide plank LVP laminate flooring, enlarged driveway and recently.... freshly painted. The back yard is fenced with a double gate on one side and a singe gate on the other. Seller is offering a 1 year home warranty and the hvac system has been inspected and certified for your piece of mind. This location is less than a mile to grocery and restaurants, only 15 minutes to historic downtown Wilmington and less than 30 minutes to Wrightsville Beach or Oak Island.
Location
State NC
County Brunswick
Community Eastbrook
Zoning CO-R-6000
Direction 74/76 W, take Mt. Misery Rd exit R at stop sign, go about 1 mile R onto Lincoln Rd. NE, L onto Eastbrook Dr NE, L onto Huckabee Dr. NE, house on left
Location Details Mainland
Rooms
Basement None
Primary Bedroom Level Primary Living Area
Interior
Interior Features Master Downstairs, Vaulted Ceiling(s), Eat-in Kitchen
Heating Electric, Forced Air, Heat Pump
Cooling Central Air
Flooring Carpet, Laminate, Tile, Vinyl
Fireplaces Type None
Fireplace No
Window Features Blinds
Appliance Stove/Oven - Electric, Refrigerator, Microwave - Built-In, Ice Maker, Disposal, Cooktop - Electric
Laundry Hookup - Dryer, Washer Hookup, Inside
Exterior
Exterior Feature None
Garage Paved
Garage Spaces 1.0
Pool None
Waterfront No
Waterfront Description None
Roof Type Architectural Shingle
Accessibility None
Porch Covered, Patio, Porch
Building
Story 1
Entry Level One
Foundation Slab
Sewer Municipal Sewer
Water Municipal Water
Structure Type None
New Construction No
Others
Tax ID 023jb003
Acceptable Financing Cash, Conventional, FHA, USDA Loan, VA Loan
Listing Terms Cash, Conventional, FHA, USDA Loan, VA Loan
Special Listing Condition None
Read Less

GET MORE INFORMATION




