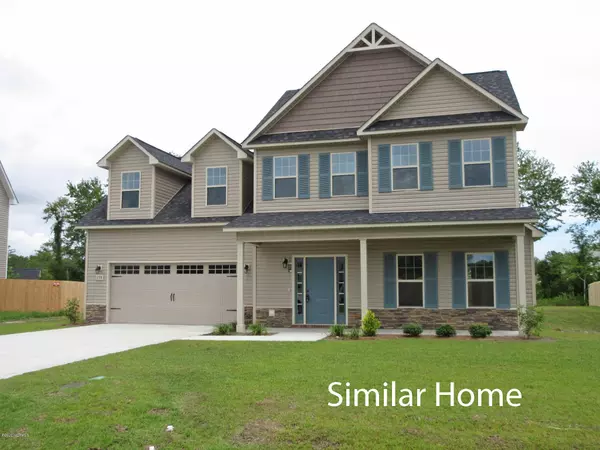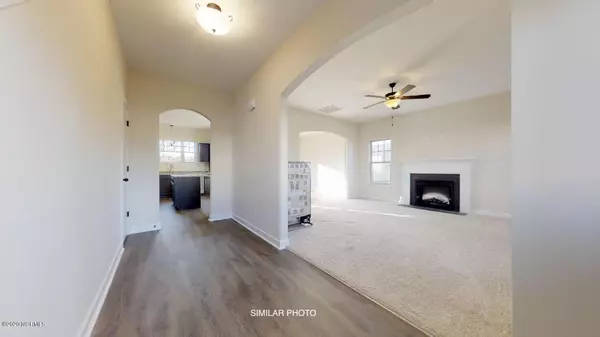For more information regarding the value of a property, please contact us for a free consultation.
503 Admiral Bend DR #Lot 241 Sneads Ferry, NC 28460
Want to know what your home might be worth? Contact us for a FREE valuation!

Our team is ready to help you sell your home for the highest possible price ASAP
Key Details
Sold Price $247,000
Property Type Single Family Home
Sub Type Single Family Residence
Listing Status Sold
Purchase Type For Sale
Square Footage 2,149 sqft
Price per Sqft $114
Subdivision Bridgeport
MLS Listing ID 100220969
Sold Date 11/12/20
Style Wood Frame
Bedrooms 3
Full Baths 2
Half Baths 1
HOA Fees $300
HOA Y/N Yes
Originating Board North Carolina Regional MLS
Year Built 2020
Lot Size 0.290 Acres
Acres 0.29
Lot Dimensions ?x161x59x158
Property Description
THE BEST PLACE TO BE !!!! BRIDGEPORT in Sneads Ferry Is A Neighborhood Offering Quality Homes Built by One of the Oldest, Most Well Established And Respected Builders in Onslow County. Conveniently Located Minutes to the Sneads Ferry Gate of Camp Lejeune & MARSOC for Ease of Your Work Commute AND Minutes to the Ocean at Topsail Beach when You''d rather Play than Work. Is A Pool More Your Style? No Problem - Bridgeport Has a Community Pool And Common Areas for Your Enjoyment :) The 'The Charleston' is a 2 Story Offering 3 Bedroom, 2.5 Baths with approximately 2149 Heated Square Feet. Of Course this Builder has all their Other Great Features in these Craftsman Style Homes to Include A Mixture of Siding Choices with Stone Accents on the Exterior, Vinyl Windows, Ceiling Fan & Walk In Closet. Need A Home Now? Move In & Rent Until Closing. Estimated Completion 11/30/2020 Lenders Are Available Offering Assistance with financing. Please call or Text for More Info
Location
State NC
County Onslow
Community Bridgeport
Zoning R-5
Direction Highway 17 South, Left onto Highway 210, toward Sneads Ferry/Topsail, Right onto Old Folkstone Road, Bridgeport is approximately 1/2 Mile on the Right
Location Details Mainland
Rooms
Primary Bedroom Level Non Primary Living Area
Interior
Interior Features Ceiling Fan(s), Walk-in Shower, Walk-In Closet(s)
Heating Heat Pump
Cooling Central Air
Flooring Vinyl
Appliance Stove/Oven - Electric, Microwave - Built-In, Dishwasher
Exterior
Exterior Feature None
Parking Features On Site, Paved
Garage Spaces 2.0
Roof Type Architectural Shingle
Porch Patio, Porch
Building
Story 2
Entry Level Two
Foundation Slab
Sewer Municipal Sewer
Water Municipal Water
Structure Type None
New Construction Yes
Others
Tax ID 766e-243
Acceptable Financing Cash, Conventional, FHA, USDA Loan, VA Loan
Listing Terms Cash, Conventional, FHA, USDA Loan, VA Loan
Special Listing Condition None
Read Less

GET MORE INFORMATION




