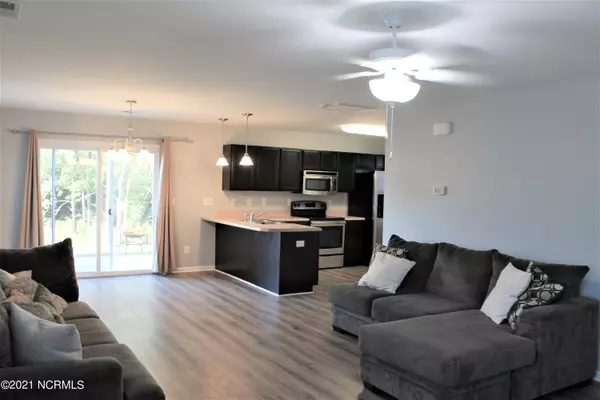For more information regarding the value of a property, please contact us for a free consultation.
5008 W Chandler Heights DR Leland, NC 28451
Want to know what your home might be worth? Contact us for a FREE valuation!

Our team is ready to help you sell your home for the highest possible price ASAP
Key Details
Sold Price $250,000
Property Type Single Family Home
Sub Type Single Family Residence
Listing Status Sold
Purchase Type For Sale
Square Footage 1,436 sqft
Price per Sqft $174
Subdivision Grayson Park
MLS Listing ID 100268550
Sold Date 06/15/21
Style Wood Frame
Bedrooms 3
Full Baths 2
Half Baths 1
HOA Fees $918
HOA Y/N Yes
Originating Board North Carolina Regional MLS
Year Built 2013
Annual Tax Amount $1,278
Lot Size 5,663 Sqft
Acres 0.13
Lot Dimensions 50 x 110
Property Description
Come see this well-maintained home in Grayson Park! Downstairs you'll enjoy a spacious living area, dining area, powder room, and kitchen with stainless steel appliances. Upstairs you'll find new carpet, 3 bedrooms, 2 full baths, and a laundry area. The owners suite features trey ceilings, walk-in closet, and a spacious bathroom. Looking for some privacy? This house backs up to a wooded area, owned by the HOA. Grayson Park's amenities include a clubhouse, pool, tennis court, playground, fitness center, and more.
Location
State NC
County Brunswick
Community Grayson Park
Zoning LE M-F
Direction From Hwy 17: Turn onto Maco Rd. (87). After 1 mile, turn Left into Grayson Park; at the traffic circle, take the first exit onto Ramble Dr. Turn Left on to W Chandler Heights Rd.; house is second on the Right.
Location Details Mainland
Rooms
Primary Bedroom Level Non Primary Living Area
Interior
Interior Features Tray Ceiling(s), Ceiling Fan(s), Pantry, Eat-in Kitchen, Walk-In Closet(s)
Heating Electric
Cooling Central Air
Flooring Carpet, Laminate
Fireplaces Type None
Fireplace No
Window Features Blinds
Appliance Stove/Oven - Electric, Refrigerator, Microwave - Built-In, Disposal, Dishwasher
Laundry Laundry Closet
Exterior
Exterior Feature Irrigation System
Garage Paved
Garage Spaces 1.0
Utilities Available Natural Gas Connected
Roof Type Shingle
Porch Patio
Building
Story 2
Entry Level Two
Foundation Slab
Sewer Municipal Sewer
Water Municipal Water
Structure Type Irrigation System
New Construction No
Others
Tax ID 046pa025
Acceptable Financing Cash, Conventional, FHA, VA Loan
Listing Terms Cash, Conventional, FHA, VA Loan
Special Listing Condition None
Read Less

GET MORE INFORMATION




