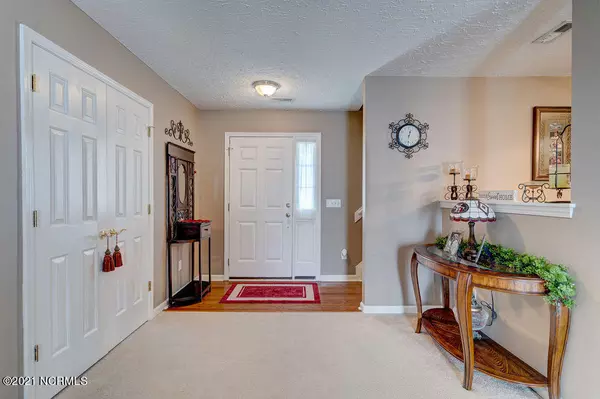For more information regarding the value of a property, please contact us for a free consultation.
1889 Yaebo WAY Leland, NC 28451
Want to know what your home might be worth? Contact us for a FREE valuation!

Our team is ready to help you sell your home for the highest possible price ASAP
Key Details
Sold Price $283,900
Property Type Single Family Home
Sub Type Single Family Residence
Listing Status Sold
Purchase Type For Sale
Square Footage 2,087 sqft
Price per Sqft $136
Subdivision Eastbrook
MLS Listing ID 100264431
Sold Date 06/14/21
Style Wood Frame
Bedrooms 3
Full Baths 2
HOA Fees $396
HOA Y/N Yes
Originating Board North Carolina Regional MLS
Year Built 2005
Annual Tax Amount $1,487
Lot Size 0.340 Acres
Acres 0.34
Lot Dimensions Irregular
Property Description
This great floor plan is move in ready! It has 3 bedrooms on the ground level and a spacious bonus room upstairs which could be 4th bedroom, guest suite or wonderful home office, plus you get a HUGE WALK-IN ATTIC (see attached floor plan) There is tons of storage everywhere you look! Laundry room is at back entry from 2 car garage leads into your kitchen with updated appliances, pantry and breakfast nook. Plus you get a formal dining room, true foyer front entry and living room with a wood burning fireplace! This home is located on a quiet cul-de-sac with a privacy fenced back yard in the desirable community of Eastbrook very close to elementary school and within 3 miles of upper schools. Convenient to shopping and restaurants! Inspection done and repairs have been completed. Fridge, washer & dryer convey. Carpets have just been cleaned so please remove shoes when showing. Thanks!
Location
State NC
County Brunswick
Community Eastbrook
Zoning R6
Direction Hwy 74/76 W, approximately 7 miles from Downtown Wilmington take the 2nd Leland Exit, turn right at top of ramp, right on Lincoln Rd NE, left into Eastbrook, right on Yaebo Way, end of cul-de-sac on the right
Location Details Mainland
Rooms
Primary Bedroom Level Primary Living Area
Interior
Interior Features Foyer, Master Downstairs, Vaulted Ceiling(s), Pantry, Eat-in Kitchen, Walk-In Closet(s)
Heating Electric, Heat Pump
Cooling Central Air
Appliance Washer, Stove/Oven - Electric, Refrigerator, Dryer, Dishwasher
Laundry Inside
Exterior
Exterior Feature None
Garage Off Street, On Site, Paved
Garage Spaces 2.0
Waterfront No
Roof Type Shingle
Porch Covered, Patio, Porch
Building
Lot Description Cul-de-Sac Lot
Story 1
Entry Level One,One and One Half,Two
Foundation Slab
Sewer Municipal Sewer
Water Municipal Water
Structure Type None
New Construction No
Others
Tax ID 023ja056
Acceptable Financing Cash, Conventional, FHA, USDA Loan, VA Loan
Listing Terms Cash, Conventional, FHA, USDA Loan, VA Loan
Special Listing Condition None
Read Less

GET MORE INFORMATION




