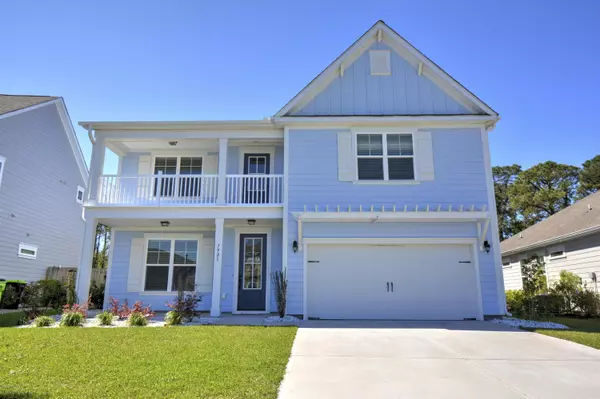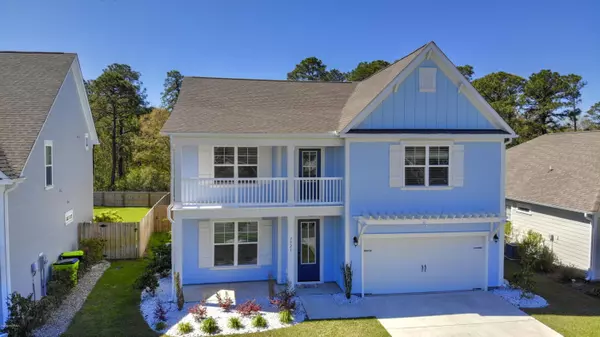For more information regarding the value of a property, please contact us for a free consultation.
7921 Champlain DR #Lot 46 Wilmington, NC 28412
Want to know what your home might be worth? Contact us for a FREE valuation!

Our team is ready to help you sell your home for the highest possible price ASAP
Key Details
Sold Price $378,000
Property Type Single Family Home
Sub Type Single Family Residence
Listing Status Sold
Purchase Type For Sale
Square Footage 3,221 sqft
Price per Sqft $117
Subdivision Woodlake
MLS Listing ID 100212290
Sold Date 07/10/20
Style Wood Frame
Bedrooms 5
Full Baths 3
Half Baths 1
HOA Fees $684
HOA Y/N Yes
Originating Board North Carolina Regional MLS
Year Built 2017
Lot Size 10,019 Sqft
Acres 0.23
Lot Dimensions 62x200x60x219
Property Description
Take a look at this beautiful 5 bedroom, 3.5 bath home with bonus room. Owners suite is located downstairs with remaining 4 bedrooms up, laundry room, 2 full baths and bonus room. Double porch on the front and large screened porch on the back facing the conservation area. This home has an open kitchen into the living room with a propane gas fireplace. There is a separate formal dining room when you enter into the foyer. In the kitchen you will find a gorgeous granite island centered in the kitchen with pendants, can lights and Stainless Steel appliances.
The community has a pool, clubhouse, fishing ponds and is within schools within walking distance! Come take a look!
Location
State NC
County New Hanover
Community Woodlake
Zoning R-15
Direction Take 421 S towards Carolina Beach Rd. Take right into Lords Creek on Glen Arthur, left onto Chorley, Right Bancroft, left Hailsham and follow into Woodlake. Take left onto Champlain and follow around circle. House is on the left lot 46
Location Details Mainland
Rooms
Basement None
Primary Bedroom Level Primary Living Area
Interior
Interior Features Foyer, Mud Room, 9Ft+ Ceilings, Ceiling Fan(s), Pantry, Walk-in Shower
Heating Electric, Forced Air
Cooling Central Air
Flooring Carpet, Tile, Wood
Fireplaces Type Gas Log
Fireplace Yes
Appliance Stove/Oven - Electric, Microwave - Built-In, Disposal, Dishwasher
Laundry Inside
Exterior
Exterior Feature Irrigation System
Garage On Site
Garage Spaces 2.0
Pool None
Waterfront No
Waterfront Description Waterfront Comm
View Lake, Water
Roof Type Shingle
Accessibility None
Porch Covered, Porch, Screened
Building
Lot Description Wetlands, Wooded
Story 2
Entry Level Two
Foundation Slab
Sewer Municipal Sewer
Water Municipal Water
Structure Type Irrigation System
New Construction No
Others
Tax ID R08100007082000
Acceptable Financing Cash, Conventional, FHA, USDA Loan, VA Loan
Listing Terms Cash, Conventional, FHA, USDA Loan, VA Loan
Special Listing Condition None
Read Less

GET MORE INFORMATION




