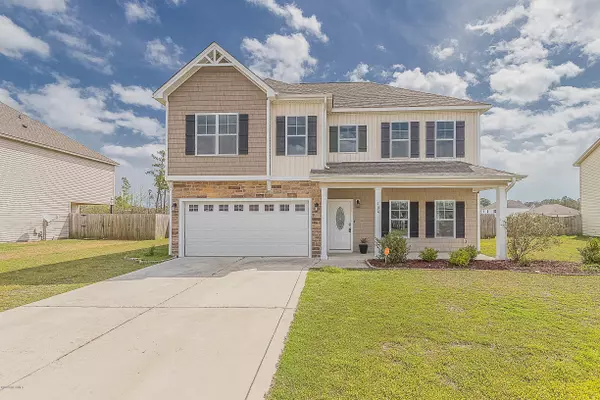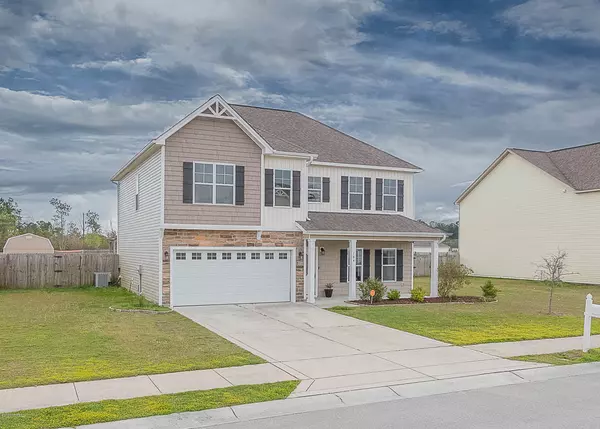For more information regarding the value of a property, please contact us for a free consultation.
104 Stonewater LN Jacksonville, NC 28546
Want to know what your home might be worth? Contact us for a FREE valuation!

Our team is ready to help you sell your home for the highest possible price ASAP
Key Details
Sold Price $238,000
Property Type Single Family Home
Sub Type Single Family Residence
Listing Status Sold
Purchase Type For Sale
Square Footage 2,237 sqft
Price per Sqft $106
Subdivision Hunters Creek
MLS Listing ID 100214187
Sold Date 08/26/20
Style Wood Frame
Bedrooms 4
Full Baths 2
Half Baths 1
HOA Fees $155
HOA Y/N Yes
Originating Board North Carolina Regional MLS
Year Built 2013
Lot Size 9,583 Sqft
Acres 0.22
Lot Dimensions 80x120x80x120
Property Description
Welcome to this lovely spacious home with 4 bedrooms, 2.5 baths and 2 car garage. The Kennedy floor plan boasts a covered front porch as you enter the home;
a separate formal dining room and a sizable living room with a fireplace. The kitchen has plenty of cabinets, a pantry room and matching appliances. Rooms
upstairs are all spacious to include a large master bedroom with a walk-in closet, spa like tub, separate stand up shower and dual vanity. The loft at the top of
the stairs adds lots of space with an additional closet. Laundry room is conveniently located on the second floor. Situated outside the city limits, no city taxes!
Conveniently located in Hunters Creek, minutes away from Piney Green gate close to Camp Lejeune, shopping centers and schools. Don't miss this beauty!
Location
State NC
County Onslow
Community Hunters Creek
Zoning R-5
Direction Piney Green Rd to Hunters Trail. Right on Hunters Trail, Right on Ashley Meadow Ln, Right on Stonewater Ln.
Location Details Mainland
Rooms
Basement None
Primary Bedroom Level Non Primary Living Area
Interior
Interior Features 9Ft+ Ceilings, Tray Ceiling(s), Vaulted Ceiling(s), Ceiling Fan(s), Pantry, Walk-in Shower, Walk-In Closet(s)
Heating Electric
Cooling Central Air
Flooring Carpet, Laminate, Tile, Vinyl
Fireplaces Type Gas Log
Fireplace Yes
Window Features Blinds
Appliance Stove/Oven - Electric, Refrigerator, Microwave - Built-In, Disposal, Dishwasher
Laundry Hookup - Dryer, Washer Hookup, Inside
Exterior
Exterior Feature None
Garage Paved
Garage Spaces 2.0
Pool None
Utilities Available Community Water
Waterfront No
Waterfront Description None
Roof Type Shingle
Accessibility None
Porch Covered, Patio, Porch
Building
Story 2
Entry Level Two
Foundation Slab
Sewer Community Sewer
Structure Type None
New Construction No
Others
Tax ID 1115m-31
Acceptable Financing Cash, Conventional, FHA, USDA Loan, VA Loan
Listing Terms Cash, Conventional, FHA, USDA Loan, VA Loan
Special Listing Condition None
Read Less

GET MORE INFORMATION




