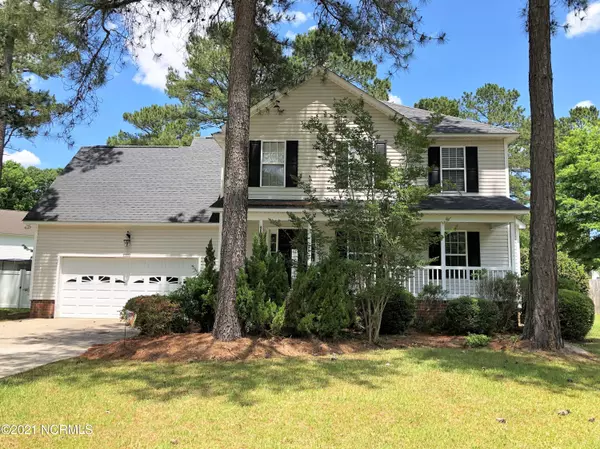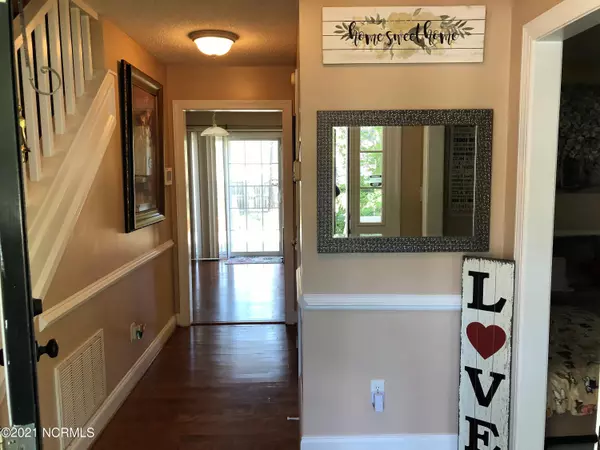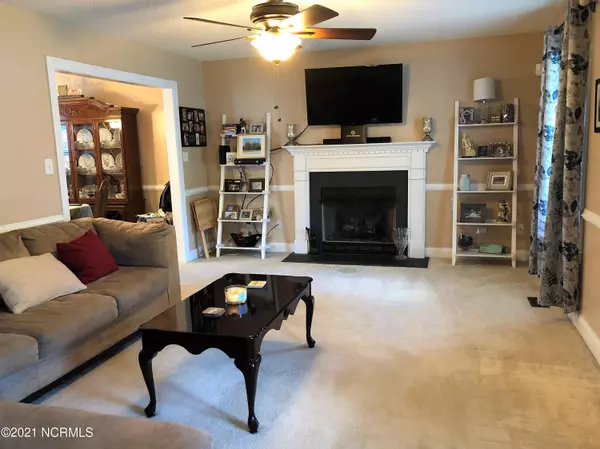For more information regarding the value of a property, please contact us for a free consultation.
4110 River Chase DR Greenville, NC 27858
Want to know what your home might be worth? Contact us for a FREE valuation!

Our team is ready to help you sell your home for the highest possible price ASAP
Key Details
Sold Price $237,000
Property Type Single Family Home
Sub Type Single Family Residence
Listing Status Sold
Purchase Type For Sale
Square Footage 1,847 sqft
Price per Sqft $128
Subdivision River Hills
MLS Listing ID 100271736
Sold Date 06/25/21
Style Wood Frame
Bedrooms 3
Full Baths 2
Half Baths 1
HOA Y/N No
Originating Board North Carolina Regional MLS
Year Built 2001
Annual Tax Amount $2,250
Lot Size 0.270 Acres
Acres 0.27
Lot Dimensions 124 x 92 x 143 x 90
Property Description
Great house, great neighborhood, great location. This beautiful home is ready for you to make it yours. Before you even enter the house you are greeted by a nice sized covered porch where you can spend time visiting with friends and neighbors. As you enter a welcoming foyer leads to the large living room complete with a gas log fireplace. Off the living room is a nice formal dining area and kitchen with stainless steel appliances and a breakfast nook. The Breakfast nook doors open to a good sized deck and large privacy fenced yard which is perfect for cooking out and entertaining. Upstairs are three good sized bedrooms and a bonus room as well as a nice sized laundry room. The master has a walk in closet and connected bath with double sinks and a jetted tub to relax in at the end of the day. A double car garage and extra parking are an added bonus. Schedule your appointment to view today before someone else makes it theirs.
Location
State NC
County Pitt
Community River Hills
Zoning R6S
Direction Take HWY 33 east (10th St) towards Grimesland. Before you reach Portertown Rd, turn left into River Hills and then take a right onto River Chase.
Location Details Mainland
Rooms
Other Rooms Storage
Basement Crawl Space
Primary Bedroom Level Non Primary Living Area
Interior
Interior Features Foyer, Whirlpool, Ceiling Fan(s), Pantry, Walk-In Closet(s)
Heating Gas Pack, Electric, Heat Pump, Natural Gas
Cooling Central Air
Flooring Carpet, Vinyl, Wood
Fireplaces Type Gas Log
Fireplace Yes
Window Features Thermal Windows,Blinds
Appliance Stove/Oven - Electric, Refrigerator, Microwave - Built-In, Dishwasher
Laundry Inside
Exterior
Garage On Site, Paved
Garage Spaces 2.0
Waterfront No
Roof Type Architectural Shingle
Porch Covered, Deck, Porch
Building
Story 2
Entry Level Two
Sewer Municipal Sewer
Water Municipal Water
New Construction No
Others
Tax ID 053213
Acceptable Financing Cash, Conventional, FHA, VA Loan
Listing Terms Cash, Conventional, FHA, VA Loan
Special Listing Condition None
Read Less

GET MORE INFORMATION




