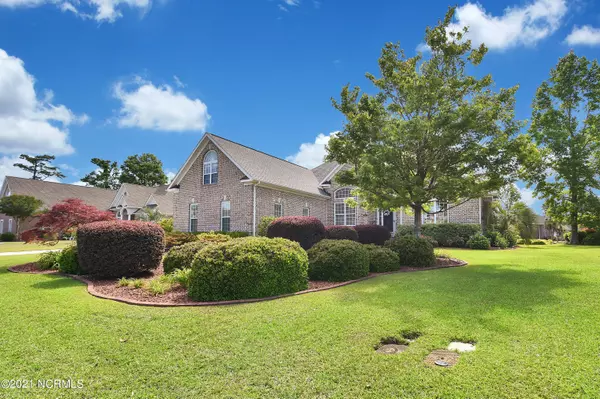For more information regarding the value of a property, please contact us for a free consultation.
1250 Wood Lily CIR Leland, NC 28451
Want to know what your home might be worth? Contact us for a FREE valuation!

Our team is ready to help you sell your home for the highest possible price ASAP
Key Details
Sold Price $530,000
Property Type Single Family Home
Sub Type Single Family Residence
Listing Status Sold
Purchase Type For Sale
Square Footage 2,686 sqft
Price per Sqft $197
Subdivision Waterford Of The Carolinas
MLS Listing ID 100272230
Sold Date 07/07/21
Style Wood Frame
Bedrooms 4
Full Baths 3
Half Baths 1
HOA Fees $1,248
HOA Y/N Yes
Originating Board North Carolina Regional MLS
Year Built 2004
Annual Tax Amount $2,824
Lot Size 0.370 Acres
Acres 0.37
Lot Dimensions 98 x 154 x119 x 147
Property Description
WATERFORD OF THE CAROLINAS - Incredible canal view in this former model home on one of the community's nicest streets. 2018 roof, 2013 HVAC and 2020 Mitsubishi mini-split for bonus room. New microwave, newer hot water heater. Impeccably maintained home. Large pantry, solid surface counters, walk-in shower, beautiful floors. For the lifestyle you have dreamed of, Waterford features a renovated clubhouse with exercise annex, huge pool, 6 lighted tennis courts, pickleball, canals for kayaking and canoeing and only minutes to Osprey Lake. Convenient t shopping and restaurants and only 20 minutes to historic district in waterfront Wilmington. Within one hour of 7 beaches.
Location
State NC
County Brunswick
Community Waterford Of The Carolinas
Zoning RSF
Direction Hwy. 17 to Waterford. Olde Waterford Way to Palm Ridge Way to circle around clubhouse. Follow circle around to right onto Pine Harvest and 3rd right onto Wood Lily. House on right.
Location Details Mainland
Rooms
Basement Crawl Space, None
Primary Bedroom Level Primary Living Area
Interior
Interior Features Solid Surface, 9Ft+ Ceilings, Vaulted Ceiling(s), Ceiling Fan(s), Pantry, Walk-in Shower, Walk-In Closet(s)
Heating Other-See Remarks, Electric, Heat Pump
Cooling Central Air
Flooring Carpet, Laminate, Tile, Wood
Window Features Blinds
Appliance Washer, Stove/Oven - Electric, Refrigerator, Microwave - Built-In, Ice Maker, Dryer, Disposal
Laundry Hookup - Dryer, In Hall, Washer Hookup
Exterior
Exterior Feature Irrigation System
Garage Off Street, Paved
Garage Spaces 2.0
Waterfront Yes
View Canal, Water
Roof Type Architectural Shingle
Porch Porch, Screened
Building
Story 1
Entry Level One and One Half
Sewer Municipal Sewer
Water Municipal Water
Structure Type Irrigation System
New Construction No
Others
Tax ID 037fd008
Acceptable Financing Cash, Conventional
Listing Terms Cash, Conventional
Special Listing Condition None
Read Less

GET MORE INFORMATION




