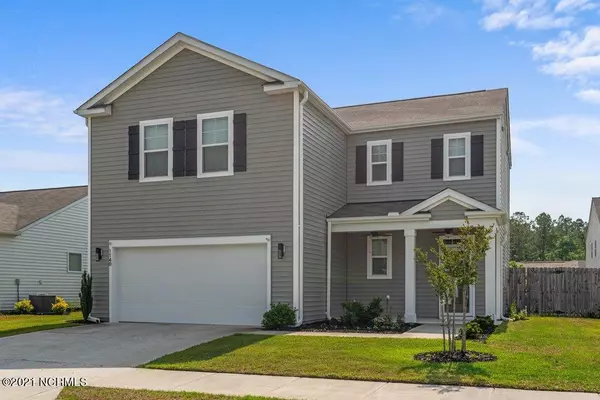For more information regarding the value of a property, please contact us for a free consultation.
1140 Marilla DR NE Leland, NC 28451
Want to know what your home might be worth? Contact us for a FREE valuation!

Our team is ready to help you sell your home for the highest possible price ASAP
Key Details
Sold Price $277,000
Property Type Single Family Home
Sub Type Single Family Residence
Listing Status Sold
Purchase Type For Sale
Square Footage 1,885 sqft
Price per Sqft $146
Subdivision Sunrise Terrace
MLS Listing ID 100273590
Sold Date 06/29/21
Style Wood Frame
Bedrooms 4
Full Baths 2
Half Baths 1
HOA Fees $360
HOA Y/N Yes
Originating Board North Carolina Regional MLS
Year Built 2018
Annual Tax Amount $1,164
Lot Size 6,970 Sqft
Acres 0.16
Lot Dimensions 65X108X65X109
Property Description
Welcome home to this charming like-new home in lovely Sunrise Terrace! The 4 bedroom 2.5 bath home has over 1800 sq ft of living space. Some of the many features include the Kitchen with granite, stainless steel appliances, an island, a walk-in Pantry, custom built-ins and a gorgeous detached shed! Spacious Living Room / Dining Rooms are perfect for entertaining! Generously sized Owner's Suite with upgraded bath! 3 additional bedrooms and a laundry room finish off the 2nd floor! Sunrise Terrace is conveniently located just minutes to Wilmington with easy access to downtown Wilmington, New Hanover Regional Medical Center, shopping, and restaurants.
Location
State NC
County Brunswick
Community Sunrise Terrace
Zoning R75
Direction From Wilmington, take HWY 17 to the NC-133 S exit. Stay right at the fork and turn right onto Village Road for 2.5 miles.Neighborhood will be past the Leland post office on your left. (Follow signs) Look for a monument that says: ''Sunrise Terrace'' Turn left on Woodriff Circle.For GPS directions, enter 1213 Village Rd NE, Leland NC 28451
Location Details Mainland
Rooms
Basement None
Primary Bedroom Level Non Primary Living Area
Interior
Interior Features Foyer, Solid Surface, 9Ft+ Ceilings, Pantry, Walk-In Closet(s)
Heating Forced Air
Cooling Central Air
Flooring Carpet, Vinyl
Fireplaces Type None
Fireplace No
Appliance Stove/Oven - Electric, Microwave - Built-In, Disposal, Dishwasher
Laundry Inside
Exterior
Exterior Feature None
Garage Off Street
Garage Spaces 1.0
Waterfront No
Roof Type Shingle
Accessibility None
Porch None
Building
Story 2
Entry Level Two
Foundation Slab
Sewer Municipal Sewer
Water Municipal Water
Structure Type None
New Construction No
Others
Tax ID 029jc041
Acceptable Financing Cash, Conventional, FHA, USDA Loan, VA Loan
Listing Terms Cash, Conventional, FHA, USDA Loan, VA Loan
Special Listing Condition None
Read Less

GET MORE INFORMATION




