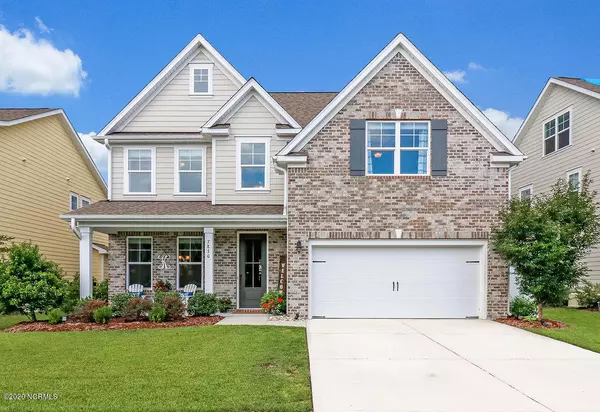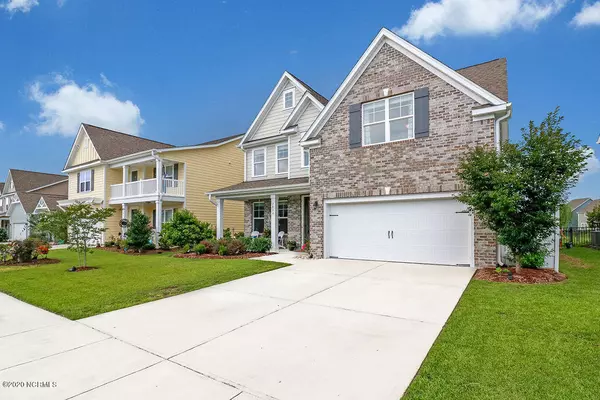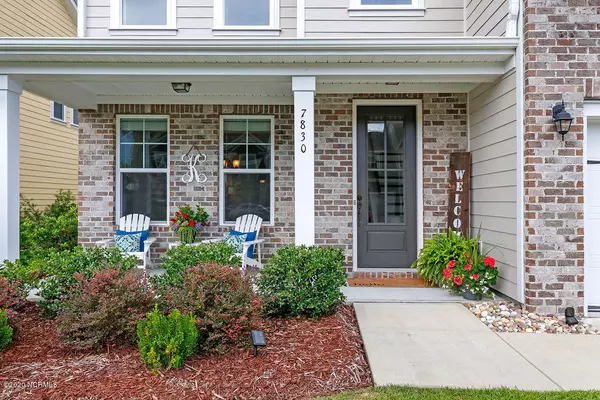For more information regarding the value of a property, please contact us for a free consultation.
7830 Champlain DR Wilmington, NC 28412
Want to know what your home might be worth? Contact us for a FREE valuation!

Our team is ready to help you sell your home for the highest possible price ASAP
Key Details
Sold Price $372,500
Property Type Single Family Home
Sub Type Single Family Residence
Listing Status Sold
Purchase Type For Sale
Square Footage 2,707 sqft
Price per Sqft $137
Subdivision Woodlake
MLS Listing ID 100223816
Sold Date 08/27/20
Style Wood Frame
Bedrooms 5
Full Baths 3
HOA Fees $684
HOA Y/N Yes
Originating Board North Carolina Regional MLS
Year Built 2016
Lot Size 6,534 Sqft
Acres 0.15
Lot Dimensions 55 X 120
Property Description
This meticulously maintained 5 bedroom, 3 full bath home is perfectly situated overlooking a 7 acre stocked lake in the desirable Woodlake community. Upon entering this home, you are greeted with an open and airy floor plan, gorgeous hardwood floors, crown molding in the living space, coffered ceiling in the dining area, a high functioning kitchen complete with granite countertops, subway tile backsplash, stainless steel appliances, an island with storage and additional seating and a large pantry. Step out of the kitchen through the sliding doors to a comfortable screened in porch where you can enjoy summer evenings overlooking the lake and its abundant wildlife. There is a guest bedroom on the main floor that could serve nicely as a home office. The master suite features a tray ceiling, terrific views of the lake, huge walk-in closet, a luxurious spa shower and double vanities in the bath. Two additional bedrooms and a 18X17 bonus room that would be perfect as a media or game room round out the second floor.
This home has it all, and its location is just minutes from area beaches, fabulous dining and shopping, making it a must see and must buy!
Location
State NC
County New Hanover
Community Woodlake
Zoning R-15
Direction S College Rd to Carolina Beach Rd, Right on Glenarthur Drive, into Lords Creek. Left on Chorley, Right on Bancroft, Left on Hailsham, Left on Champlain. Home is on Right
Location Details Mainland
Rooms
Primary Bedroom Level Non Primary Living Area
Interior
Interior Features Mud Room, 9Ft+ Ceilings, Tray Ceiling(s), Ceiling Fan(s), Pantry, Walk-in Shower, Walk-In Closet(s)
Heating Heat Pump
Cooling Central Air
Flooring Carpet, Tile, Wood
Fireplaces Type Gas Log
Fireplace Yes
Window Features Blinds
Appliance Stove/Oven - Electric, Refrigerator, Microwave - Built-In, Ice Maker, Disposal, Dishwasher
Laundry Inside
Exterior
Exterior Feature Irrigation System
Garage On Site
Garage Spaces 2.0
View Lake, Water
Roof Type Architectural Shingle
Porch Covered, Porch, Screened
Building
Story 2
Entry Level Two
Foundation Slab
Sewer Municipal Sewer
Water Municipal Water
Structure Type Irrigation System
New Construction No
Others
Tax ID R08100-007-032-000
Acceptable Financing Cash, Conventional, FHA, USDA Loan, VA Loan
Listing Terms Cash, Conventional, FHA, USDA Loan, VA Loan
Special Listing Condition None
Read Less

GET MORE INFORMATION




