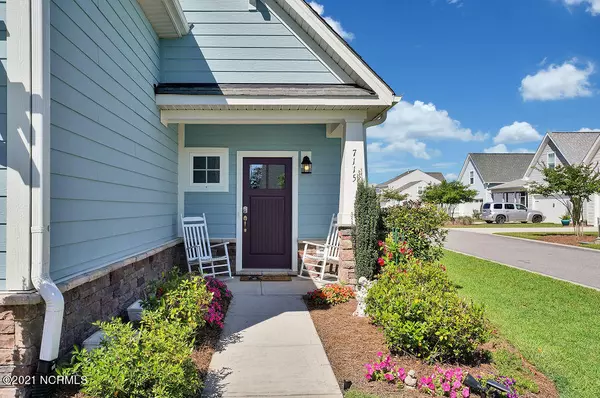For more information regarding the value of a property, please contact us for a free consultation.
7115 Muskerry WAY Leland, NC 28451
Want to know what your home might be worth? Contact us for a FREE valuation!

Our team is ready to help you sell your home for the highest possible price ASAP
Key Details
Sold Price $365,000
Property Type Single Family Home
Sub Type Single Family Residence
Listing Status Sold
Purchase Type For Sale
Square Footage 1,803 sqft
Price per Sqft $202
Subdivision Brunswick Forest
MLS Listing ID 100277614
Sold Date 07/30/21
Style Wood Frame
Bedrooms 3
Full Baths 3
HOA Fees $2,840
HOA Y/N Yes
Originating Board North Carolina Regional MLS
Year Built 2017
Annual Tax Amount $2,054
Lot Size 4,792 Sqft
Acres 0.11
Lot Dimensions 47x86x46x82
Property Description
A beautiful and well-maintained home. The Owen, built by True Homes, situated on a fabulous corner lot. This home offers 3 bedrooms and 3 full bathrooms. There is great curb appeal with its covered front porch, water table stone accents, and decorative trellis over the garage. And as soon as you step inside, you will be greeted with box-style wainscot and wood-look laminate floors. The kitchen is open to the dining area and features a large island topped with granite, as well as a gas range and white cabinets. The spacious living room is enhanced with an 11' raised coffered ceiling, crown molding, and a customized built-in entertainment center with bookcase and cabinets. Natural light is plentiful as there are sliding glass doors leading to the screened-in rear porch. (Installation is scheduled for mid/late August 2021 for the screened-in porch to be converted to a popular 3-season room with glass windows and a sliding glass door.) One of the highlights of the large owner's bedroom is the trey ceiling. And in the en-suite bath you will find a dual vanity with granite countertop, a walk-in shower with ceramic tile, and a huge walk-in closet with custom closet organizers. The laundry room/mudroom includes storage cabinets with a pull-out cabinet for garbage/recyclables, a work counter, shelving, and attic access. Enjoy time barbequing and relaxing on the private outdoor patio. For efficiency, there is a natural gas heat furnace. From the beautiful ceiling fans and elegant lighting to the upgraded trim & built-ins, the attention to detail in this home makes it a must see!
HOA for this home includes landscape maintenance and community amenities. Features of Brunswick Forest include: two outdoor pools, one indoor pool, hot-tub, Fitness & Wellness Center, two cardio/weight rooms, tennis courts, basketball court, pickle ball courts, Hammock Lake, miles of walking trails, parks, playground, dog park, a kayak launch and meeting rooms. Beautiful Cape Fear National Golf Course is located on site. The Villages of Brunswick Forest is a commercial area with restaurants, shopping, and medical facilities. ''The House of Pickle Ball," an indoor facility, is located only a few miles from Brunswick Forest. Only a short ride to historic downtown Wilmington with its cobblestone streets, quaint shops, and horse drawn carriage rides. Eat outside at restaurants sitting along the Cape Fear River or take a stroll along the mile long 'Riverwalk' with its many festivals and concerts. Enjoy watching the surfers or reading a book on one of the New Hanover County beaches; or head south to explore the seashells on one of the many Brunswick County beaches, you'll never get bored! Easy access to I-140 & I40.
Location
State NC
County Brunswick
Community Brunswick Forest
Zoning LE-PUD
Direction Hwy 17 South. Left onto Brunswick Forest Parkway. Right onto Druids Glen Dr. Left onto Muskerry Way to 7115 Muskerry Way on the right.
Location Details Mainland
Rooms
Basement None
Primary Bedroom Level Primary Living Area
Interior
Interior Features Foyer, Mud Room, Master Downstairs, 9Ft+ Ceilings, Ceiling Fan(s), Walk-in Shower, Walk-In Closet(s)
Heating Forced Air, Natural Gas
Cooling Central Air, Zoned
Flooring Carpet, Laminate, Tile
Fireplaces Type None
Fireplace No
Window Features Thermal Windows,Blinds
Appliance Stove/Oven - Gas, Refrigerator, Microwave - Built-In, Dishwasher
Laundry Hookup - Dryer, Washer Hookup, Inside
Exterior
Exterior Feature Irrigation System
Garage Off Street, On Site, Paved
Garage Spaces 2.0
Waterfront No
Roof Type Shingle
Porch Covered, Patio, Porch, Screened
Building
Lot Description Corner Lot
Story 2
Entry Level One and One Half
Foundation Slab
Sewer Municipal Sewer
Water Municipal Water
Architectural Style Patio
Structure Type Irrigation System
New Construction No
Others
Tax ID 058od026
Acceptable Financing Cash, Conventional
Listing Terms Cash, Conventional
Special Listing Condition None
Read Less

GET MORE INFORMATION




