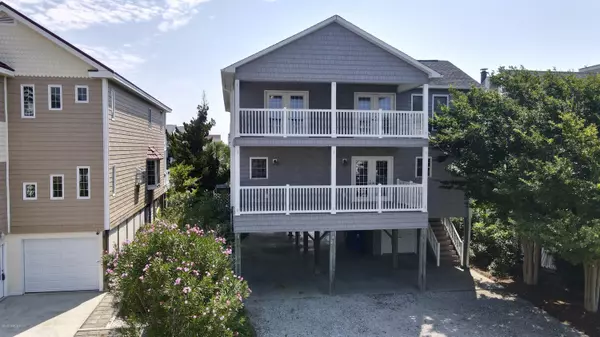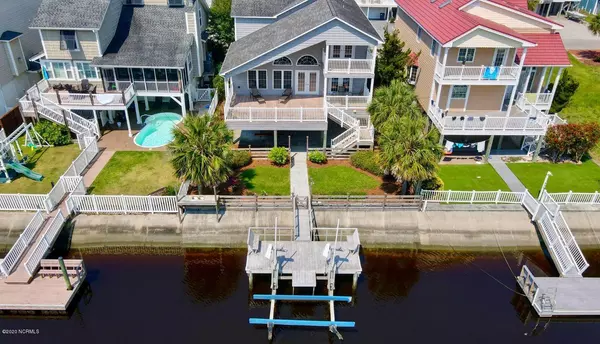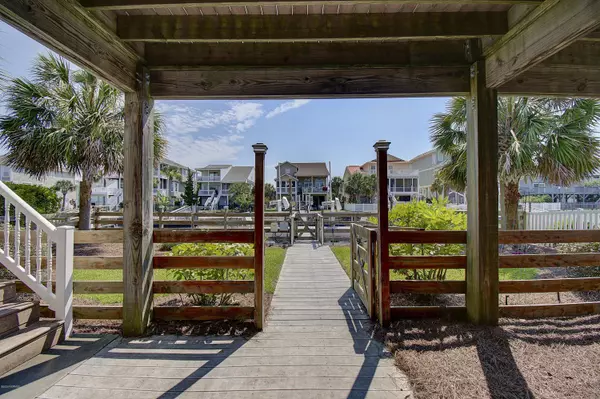For more information regarding the value of a property, please contact us for a free consultation.
26 Pender ST Ocean Isle Beach, NC 28469
Want to know what your home might be worth? Contact us for a FREE valuation!

Our team is ready to help you sell your home for the highest possible price ASAP
Key Details
Sold Price $760,500
Property Type Single Family Home
Sub Type Single Family Residence
Listing Status Sold
Purchase Type For Sale
Square Footage 2,304 sqft
Price per Sqft $330
Subdivision Not In Subdivision
MLS Listing ID 100224909
Sold Date 08/19/20
Style Wood Frame
Bedrooms 4
Full Baths 3
Half Baths 1
HOA Y/N No
Originating Board North Carolina Regional MLS
Year Built 2003
Lot Size 5,663 Sqft
Acres 0.13
Lot Dimensions 50x115
Property Description
A very well appointed 4 bedroom 3 full bath and one half bath east facing canal home that is move in ready. The open kitchen, living and dining area makes for a great area for family and friends to make everlasting memories. Decks galore allow wonderful spaces to enjoy morning coffee and breakfast or afternoon sunsets with a cool beverage. An additional relaxation area upstairs with deck access allows for extra elbow room. A boat lift allows for the enjoyment of a watercraft with easy access to the waterway to explore the area creeks, waterway, or ocean fishing or cruising. Downstairs storage with plenty of room for a golf cart for easy beach access and island exploration. Fishing and crabbing is readily available off the pier deck and can be quite productive at times. This warm home is ready for you to enjoy mostly furnished and equipped as you will view. One owner, never rented and well cared for, little left to be desired. This home is looking for a new owner to enjoy the memories and experiences OIB has to offer! Please click on the photos and walk your way through the home with the virtual tour and the pictures.
Location
State NC
County Brunswick
Community Not In Subdivision
Zoning R-1
Direction from Causeway Dr left onto second street. Turn left onto Pender. Home is #26 on the right see sign
Location Details Island
Rooms
Basement None
Primary Bedroom Level Primary Living Area
Interior
Interior Features Whirlpool, Master Downstairs, Vaulted Ceiling(s), Ceiling Fan(s), Furnished
Heating Heat Pump
Cooling Central Air
Flooring Carpet, Laminate, Tile, Wood
Fireplaces Type None
Fireplace No
Window Features Storm Window(s)
Appliance Washer, Stove/Oven - Electric, Refrigerator, Microwave - Built-In, Dryer, Disposal, Dishwasher, Cooktop - Electric
Exterior
Exterior Feature Outdoor Shower
Garage Off Street, On Site
Waterfront Description Boat Lift,Bulkhead,Canal Front,Water Depth 4+
View Canal, Water
Roof Type Architectural Shingle
Accessibility None
Porch Deck
Building
Lot Description Open Lot
Story 2
Entry Level Two
Foundation Other
Sewer Municipal Sewer
Water Municipal Water
Structure Type Outdoor Shower
New Construction No
Others
Tax ID 244po044
Acceptable Financing Cash, Conventional
Listing Terms Cash, Conventional
Special Listing Condition None
Read Less

GET MORE INFORMATION




