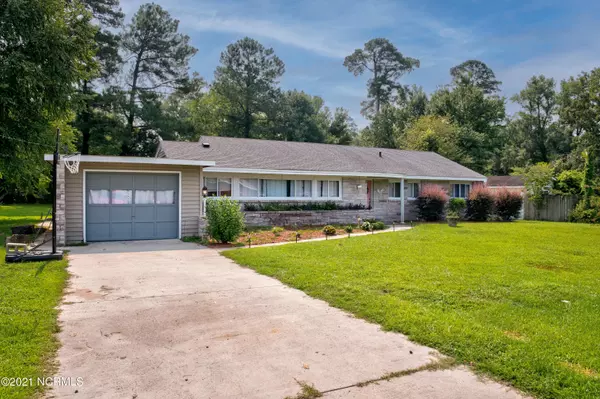For more information regarding the value of a property, please contact us for a free consultation.
1106 Forest DR Whiteville, NC 28472
Want to know what your home might be worth? Contact us for a FREE valuation!

Our team is ready to help you sell your home for the highest possible price ASAP
Key Details
Sold Price $165,000
Property Type Single Family Home
Sub Type Single Family Residence
Listing Status Sold
Purchase Type For Sale
Square Footage 1,760 sqft
Price per Sqft $93
Subdivision Baldwin Woods
MLS Listing ID 100282648
Sold Date 08/31/21
Style Wood Frame
Bedrooms 3
Full Baths 2
HOA Y/N No
Originating Board North Carolina Regional MLS
Year Built 1955
Annual Tax Amount $910
Lot Size 0.450 Acres
Acres 0.45
Lot Dimensions 125x156x125x156
Property Description
This charming 3 bedrooms, two remodeled baths sits on almost a 1/2 acre lot. Located in a very established and nice neighborhood. The garage was transformed into a playroom but can easily go back to be a garage if it is your preference. The home offers a gorgeous dining room with a 2 sided rock wall and exposed wooden beams. The other side of the rock wall is in the spacious living room. Nice backyard with a beautiful patio area. Don't delay call today. At price this one won't last for long.
Location
State NC
County Columbus
Community Baldwin Woods
Zoning WH WR
Direction Take Jefferson Street turn left onto Spivey Rd turn right onto Wildwood turn right onto Forest Drive home located on left at 1106 Forest Drive
Location Details Mainland
Rooms
Basement None
Primary Bedroom Level Primary Living Area
Interior
Interior Features None
Heating Forced Air
Cooling Central Air
Flooring Laminate
Fireplaces Type None
Fireplace No
Appliance Washer, Stove/Oven - Electric, Refrigerator, Dryer, Dishwasher
Laundry Inside
Exterior
Exterior Feature None
Garage On Site, Paved
Pool None
Waterfront No
Waterfront Description None
Roof Type Shingle
Accessibility None
Porch None
Building
Lot Description Open Lot
Story 1
Entry Level One
Foundation Slab
Sewer Municipal Sewer
Water Municipal Water
Structure Type None
New Construction No
Others
Tax ID 0291.01-35-9651.000
Acceptable Financing Cash, Conventional, FHA, USDA Loan, VA Loan
Listing Terms Cash, Conventional, FHA, USDA Loan, VA Loan
Special Listing Condition None
Read Less

GET MORE INFORMATION




