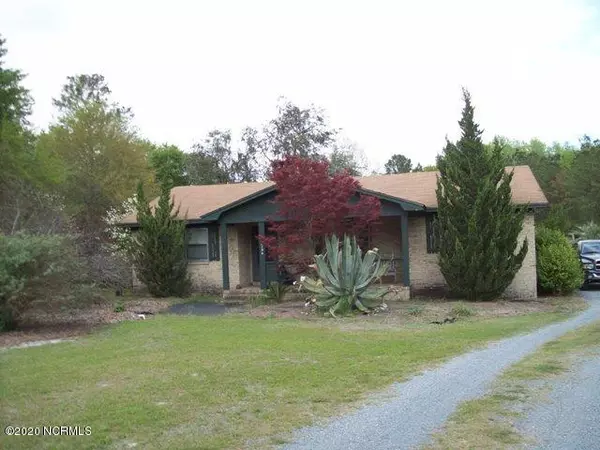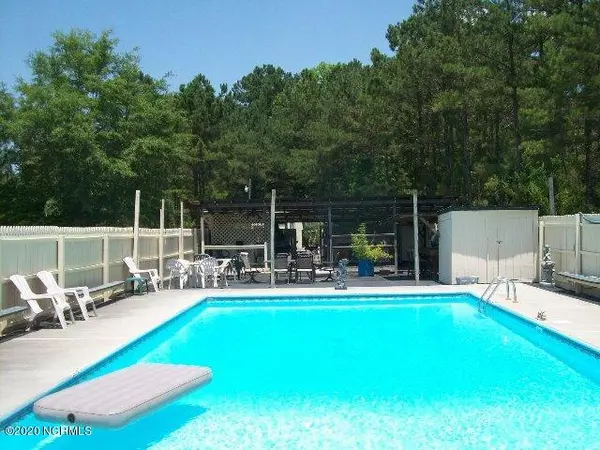For more information regarding the value of a property, please contact us for a free consultation.
3154 Mt Misery RD NE Leland, NC 28451
Want to know what your home might be worth? Contact us for a FREE valuation!

Our team is ready to help you sell your home for the highest possible price ASAP
Key Details
Sold Price $300,000
Property Type Single Family Home
Sub Type Single Family Residence
Listing Status Sold
Purchase Type For Sale
Square Footage 2,125 sqft
Price per Sqft $141
Subdivision Not In Subdivision
MLS Listing ID 100200957
Sold Date 04/07/20
Style Wood Frame
Bedrooms 3
Full Baths 2
HOA Y/N No
Originating Board North Carolina Regional MLS
Year Built 1978
Lot Size 4.700 Acres
Acres 4.7
Lot Dimensions @180 x 1250
Property Description
Looking for a 4.7 ACRE work/live/play/entertainment/exercise and relaxation compound? Browse the photos and check out the 3br/2ba home w/fenced back yard and private enclosed deck, detached guest quarters with office and attached gym. Newly installed wooden privacy fence installed along north property line. The separate living space has a full bath ,laundry, and kitchen. Very private Pool/Entertainment complex with kitchen, wet bar, hot-tub area, changing/rest room. Greenhouse, RV Parking, Workshop, Shed and more! All this AND frontage on Indian Creek! This is a unique property you need to see to appreciate. Registered farm with Brunswick County. House had new HVAC and duct-work installed in 2018. Go green with 20 solar panels installed in 2017. Termite Bond on house and garage/guest house.
Location
State NC
County Brunswick
Community Not In Subdivision
Zoning RR
Direction Hwy 74/76 to Mt. Misery Road exit. Past D.A.K., approximately 4 miles on right after second set of railroad tracks. Signs in front.
Location Details Mainland
Rooms
Other Rooms Greenhouse, Storage
Basement Crawl Space, None
Primary Bedroom Level Primary Living Area
Interior
Interior Features Mud Room, 2nd Kitchen, Ceiling Fan(s), Pantry, Wet Bar
Heating Active Solar, Forced Air, Heat Pump
Cooling Central Air, Wall/Window Unit(s)
Flooring Carpet, Laminate, Tile, Vinyl
Fireplaces Type Gas Log
Fireplace Yes
Window Features Thermal Windows,Blinds
Appliance Washer, Refrigerator, Dryer, Dishwasher, Convection Oven
Laundry Inside
Exterior
Garage Carport, Lighted, Off Street
Garage Spaces 1.0
Carport Spaces 2
Pool In Ground
Waterfront Yes
Waterfront Description Creek
View Creek/Stream
Roof Type Shingle
Porch Deck, Enclosed, Porch
Building
Lot Description Farm, Wetlands
Story 1
Entry Level Two
Sewer Septic On Site
Water Well
New Construction No
Others
Tax ID 01600020
Acceptable Financing Cash, Conventional, FHA, USDA Loan, VA Loan
Listing Terms Cash, Conventional, FHA, USDA Loan, VA Loan
Special Listing Condition None
Read Less

GET MORE INFORMATION




