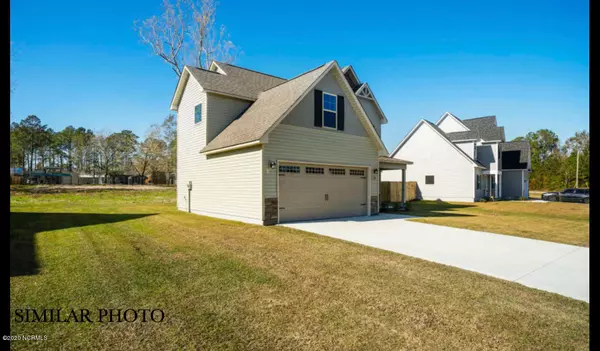For more information regarding the value of a property, please contact us for a free consultation.
505 Admiral Bend DR Sneads Ferry, NC 28460
Want to know what your home might be worth? Contact us for a FREE valuation!

Our team is ready to help you sell your home for the highest possible price ASAP
Key Details
Sold Price $219,000
Property Type Single Family Home
Sub Type Single Family Residence
Listing Status Sold
Purchase Type For Sale
Square Footage 1,686 sqft
Price per Sqft $129
Subdivision Bridgeport
MLS Listing ID 100224041
Sold Date 10/15/20
Style Wood Frame
Bedrooms 3
Full Baths 2
Half Baths 1
HOA Fees $300
HOA Y/N Yes
Originating Board North Carolina Regional MLS
Year Built 2020
Lot Size 0.300 Acres
Acres 0.3
Lot Dimensions See Plot Plan
Property Description
Welcome to the Chelsea Bonus floor plan in Bridgeport! From the pillar-lined front porch, you're bound to fall in love with the curb appeal that this home offers. Boasting over 1600 heated square feet. As you step into the foyer, you're greeted by the adjoining dining room. The Living room, blanketed by natural sunlight, is open to the kitchen. Boasting a huge island, dishwasher, oven, built in microwave, and plenty of cabinet space the kitchen is perfect for entertaining. The luxurious Master Bedroom trey ceilings and spa-like Master Bathroom which includes a large soaking tub and double vanity. Call today for a private tour! Only moments to area shopping, dining, entertainment, and local Marine Corps base Camp Lejeune. Close to everything, without city taxes! Seller will contribute towards Buyer's Closing Costs. Selections depend on the stage of completion of the home. Please call with any questions. Contact me for your own personal showing today!
Location
State NC
County Onslow
Community Bridgeport
Zoning Residential
Direction Highway 17 South, Left onto Highway 210 toward Sneads Ferry/Topsail, Right onto Old Folkstone Road, Community is approximately 1/2 mile on the Right.
Location Details Mainland
Rooms
Basement None
Primary Bedroom Level Non Primary Living Area
Interior
Interior Features Foyer, Tray Ceiling(s), Vaulted Ceiling(s), Ceiling Fan(s), Pantry, Walk-in Shower, Walk-In Closet(s)
Heating Heat Pump
Cooling Central Air
Exterior
Exterior Feature None
Parking Features Paved
Garage Spaces 2.0
Roof Type Architectural Shingle
Accessibility None
Porch Patio, Porch
Building
Story 2
Entry Level Two
Foundation Slab
Sewer Municipal Sewer
Water Municipal Water
Structure Type None
New Construction Yes
Others
Tax ID 766e-244
Acceptable Financing Cash, Conventional, FHA, USDA Loan, VA Loan
Listing Terms Cash, Conventional, FHA, USDA Loan, VA Loan
Special Listing Condition None
Read Less

GET MORE INFORMATION




