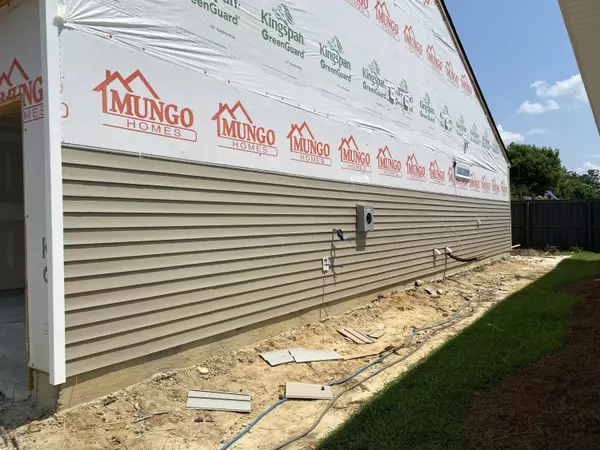For more information regarding the value of a property, please contact us for a free consultation.
3127 Skylars Landing LN Leland, NC 28451
Want to know what your home might be worth? Contact us for a FREE valuation!

Our team is ready to help you sell your home for the highest possible price ASAP
Key Details
Sold Price $254,119
Property Type Single Family Home
Sub Type Single Family Residence
Listing Status Sold
Purchase Type For Sale
Square Footage 2,431 sqft
Price per Sqft $104
Subdivision Skylars Cove
MLS Listing ID 100224078
Sold Date 10/29/20
Style Wood Frame
Bedrooms 4
Full Baths 2
Half Baths 1
HOA Fees $530
HOA Y/N Yes
Originating Board North Carolina Regional MLS
Year Built 2020
Lot Size 4,792 Sqft
Acres 0.11
Lot Dimensions 69x56x89x36
Property Description
5 Walk-in Closets and 4 Bedrooms!!! This Pickens A is a two-story home with four bedrooms and two-and-one-half baths. A flex space is available just inside the home and can be used as a dining room or office. Just through the flex room there is a beautiful kitchen with granite countertops, an island, white cabinets and stainless steel appliances! Also on the first floor is a spacious owner's suite with vaulted ceilings which leads to the master bathroom with a generous walk-in closet. Upstairs you will find three secondary bedrooms, each with walk-in closets, a full bathroom and nice open loft. Additional features in this home include LVP throughout the main living area, WHITE cabinets throughout, ceiling fans in family room and owner's suite.
Location
State NC
County Brunswick
Community Skylars Cove
Zoning R-6
Direction Google Maps ''Skylars Cove Leland by Mungo Homes'' - Directions from downtown Wilmington: Turn onto N 3rd Street, Turn Right onto US 17 S/US-17 Bus/421 N/US 76W go 2.8 miles take the NC-133 S. exit ''Southport/Oak Island'' go 0.3 miles. Veer right onto Village Rd. go NE 1.8 miles, we will be on the left.
Location Details Mainland
Rooms
Primary Bedroom Level Primary Living Area
Interior
Interior Features Master Downstairs, 9Ft+ Ceilings, Vaulted Ceiling(s), Ceiling Fan(s), Pantry, Walk-in Shower, Walk-In Closet(s)
Heating Heat Pump
Cooling Central Air
Flooring LVT/LVP, Carpet, Vinyl
Fireplaces Type None
Fireplace No
Appliance Stove/Oven - Electric, Microwave - Built-In, Disposal, Dishwasher
Laundry Inside
Exterior
Exterior Feature None
Garage Paved
Garage Spaces 2.0
Utilities Available Municipal Sewer Available, Municipal Water Available
Waterfront No
Roof Type Architectural Shingle
Porch Patio, Porch
Building
Story 2
Entry Level Two
Foundation Slab
Structure Type None
New Construction Yes
Others
Tax ID 029mb028
Acceptable Financing Cash, Conventional, FHA, USDA Loan, VA Loan
Listing Terms Cash, Conventional, FHA, USDA Loan, VA Loan
Special Listing Condition None
Read Less

GET MORE INFORMATION




