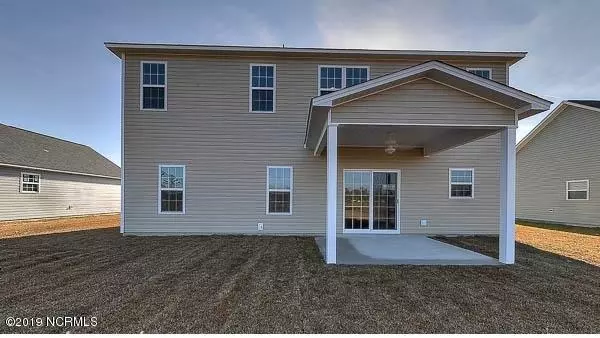For more information regarding the value of a property, please contact us for a free consultation.
110 Goldstone CT Jacksonville, NC 28546
Want to know what your home might be worth? Contact us for a FREE valuation!

Our team is ready to help you sell your home for the highest possible price ASAP
Key Details
Sold Price $227,800
Property Type Single Family Home
Sub Type Single Family Residence
Listing Status Sold
Purchase Type For Sale
Square Footage 2,387 sqft
Price per Sqft $95
Subdivision Sterling Farms
MLS Listing ID 100164791
Sold Date 12/03/19
Style Wood Frame
Bedrooms 4
Full Baths 2
Half Baths 1
HOA Fees $400
HOA Y/N Yes
Originating Board North Carolina Regional MLS
Year Built 2019
Lot Size 0.860 Acres
Acres 0.86
Lot Dimensions 136x24x24x357x137x110x85x34
Property Description
Sterling Farms welcomes the Milan floor plan. This 4 bedroom, 2.5 bath home that includes a formal living and dining room as well as a a spacious loft on the second level! The covered front porch is just waiting for your ''welcome'' mat. The landscaping and fully sodded front yard completes the curb appeal of this lovely home. The foyer is sure to make a grand first impression, opening to the formal living room. The formal dining room is the perfect room for those special occasions. The kitchen will surely please all with an island, breakfast nook, sliding glass doors to view your back yard, and corner pantry. The home include Stainless appliances package that includes a smooth-top range, microwave hood and dishwasher. The great room is huge and comes with a ceiling fan and electric fireplace. Upstairs you will find 4 bedrooms, 2 baths, a loft and laundry room! The master suite features a decorative tray ceiling and ceiling fan. The master bath boasts a double vanity topped with cultured marble counters, , a tub and separate shower with shower door. The walk-in-closet is a must see! Bedrooms 2,3, and 4 all feature walk-in-closets and are pre-wired for ceiling fans. A 2 car garage and covered back porch complete this beautiful home! This home is just a few miles from the Piney Green gate of Camp Lejeune and a convenient commute to all area bases. Sterling Farms also offers no city taxes! All backed by a 1-Year Builder Warranty from a top, local builder! There's still time to personalize this dream home. Call today to make your selections. Note: Floor plan renderings are similar and solely representational. Measurements, elevations, design features,among other things, may vary in the final construction. Call to verify. Photos are of similar homes. Photos will be added as construction progresses.
Location
State NC
County Onslow
Community Sterling Farms
Zoning R-10
Direction Piney Green to Old 30. Turn left onto Silver Hills Drive, right on Topaz Drive, left on Moonstone, right on Riverstone Court, right on Aquamarine Circle, left on Kiwi Stone Circle, Right on Goldstone Court.
Location Details Mainland
Rooms
Primary Bedroom Level Non Primary Living Area
Interior
Interior Features Tray Ceiling(s), Ceiling Fan(s), Walk-in Shower, Walk-In Closet(s)
Heating Electric, Heat Pump
Cooling Central Air
Appliance Stove/Oven - Electric, Microwave - Built-In, Dishwasher
Exterior
Exterior Feature None
Garage Off Street, On Site, Paved
Garage Spaces 2.0
Waterfront No
Roof Type Architectural Shingle
Porch Covered, Patio, Porch
Building
Lot Description Cul-de-Sac Lot
Story 2
Entry Level Two
Foundation Slab
Sewer Community Sewer
Water Municipal Water
Structure Type None
New Construction Yes
Others
Tax ID 1114m-124
Acceptable Financing Cash, Conventional, FHA, USDA Loan, VA Loan
Listing Terms Cash, Conventional, FHA, USDA Loan, VA Loan
Special Listing Condition None
Read Less

GET MORE INFORMATION




