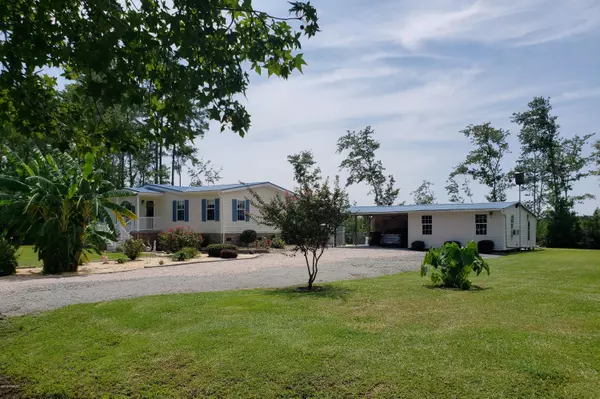For more information regarding the value of a property, please contact us for a free consultation.
999 Grove CIR NW Ocean Isle Beach, NC 28469
Want to know what your home might be worth? Contact us for a FREE valuation!

Our team is ready to help you sell your home for the highest possible price ASAP
Key Details
Sold Price $159,900
Property Type Manufactured Home
Sub Type Manufactured Home
Listing Status Sold
Purchase Type For Sale
Square Footage 1,512 sqft
Price per Sqft $105
Subdivision Not In Subdivision
MLS Listing ID 100231190
Sold Date 10/07/20
Style Wood Frame
Bedrooms 3
Full Baths 2
HOA Fees $50
HOA Y/N Yes
Originating Board North Carolina Regional MLS
Year Built 2006
Annual Tax Amount $662
Lot Size 0.760 Acres
Acres 0.76
Lot Dimensions 202 X 165
Property Description
Expertly maintained home on a private lot in Ocean Isle Beach. This home is in a ''CLOTHING OPTIONAL'' neighborhood. Amazing outdoor space that includes screen porch, extended deck for grilling a lower level concrete patio and a concrete parking pad off the 2 car carport. A ''she shed'' and a separate ''man cave'' each with its own air conditioner! A large workshop in the rear of the parking area. A large fenced back yard. Lots of upgrades have been done to this lovely home the past two/three years including the metal roof, laminate flooring, a new well pump, the concrete work, the hot water heater, a newer dishwasher, microwave and range hood. This immaculate home is move in ready, has 3 bedrooms and 2 full bathrooms. Come check it out and start living your carefree life in a private setting that is just a few miles to the beach and many golf courses in the area! Just about 20 minutes to Little River and North Myrtle Beach where you'll find plenty of shopping and dining options.
Location
State NC
County Brunswick
Community Not In Subdivision
Zoning Residential
Direction Rt. 17 to Rt. 904 to Right on Russtown Road; Right onto Richardson Road; Right on Grove Circle; home on the Right (see sign)
Location Details Mainland
Rooms
Basement Crawl Space, None
Primary Bedroom Level Non Primary Living Area
Interior
Interior Features Foyer, Master Downstairs, Ceiling Fan(s), Walk-in Shower, Walk-In Closet(s)
Heating Electric, Heat Pump
Cooling Central Air
Flooring Laminate
Fireplaces Type None
Fireplace No
Appliance Vent Hood, Stove/Oven - Electric, Refrigerator, Microwave - Built-In, Dishwasher
Laundry Hookup - Dryer, Washer Hookup, Inside
Exterior
Garage Unpaved, Paved
Carport Spaces 2
Pool None
Waterfront Description None
Roof Type Metal
Accessibility None
Porch Deck, Patio, Porch, Screened
Building
Lot Description Open Lot
Story 1
Entry Level One
Sewer Septic On Site
Water Well
New Construction No
Others
Tax ID 1951a012
Acceptable Financing Cash, USDA Loan, VA Loan
Listing Terms Cash, USDA Loan, VA Loan
Special Listing Condition None
Read Less

GET MORE INFORMATION




