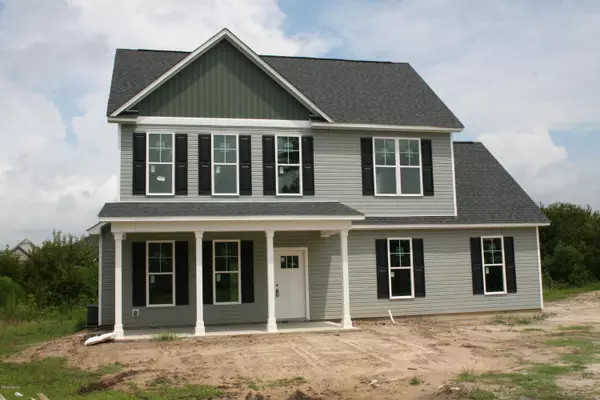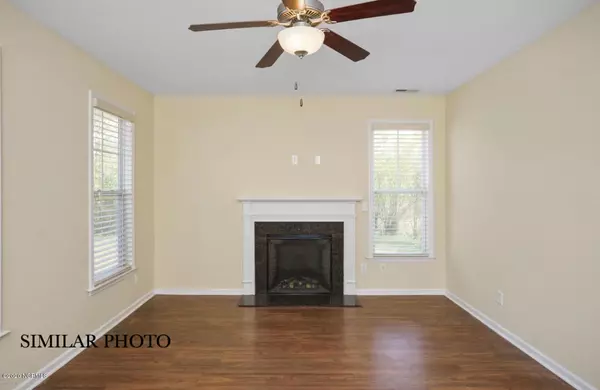For more information regarding the value of a property, please contact us for a free consultation.
4029 Hunters TRL Jacksonville, NC 28546
Want to know what your home might be worth? Contact us for a FREE valuation!

Our team is ready to help you sell your home for the highest possible price ASAP
Key Details
Sold Price $207,400
Property Type Single Family Home
Sub Type Single Family Residence
Listing Status Sold
Purchase Type For Sale
Square Footage 1,655 sqft
Price per Sqft $125
Subdivision Hunters Creek
MLS Listing ID 100216760
Sold Date 10/08/20
Style Wood Frame
Bedrooms 4
Full Baths 2
Half Baths 1
HOA Fees $150
HOA Y/N Yes
Originating Board North Carolina Regional MLS
Year Built 2020
Lot Size 0.320 Acres
Acres 0.32
Lot Dimensions See plot plan
Property Description
Introducing the Timber Ridge Floor Plan in the much desired subdivision; Hidden Oaks at Hunter's Creek.. Just minutes from the Camp LeJeune Piney Green gate. Step into this home from your covered front porch into the foyer which leads to the family room. The spacious family room features a cozy fireplace for those chilly winter nights. The gourmet kitchen offers ample cabinet and counter space. The Dining Room is located between the Kitchen and Laundry room. The powder room is located just off of the family room as a convenience for your guests. The Master Bedroom offers plenty of space with its large Walk-in closet. The master bath has a dual vanity sink and a separate tub and shower. Enjoy the country setting while having the convenience of a short drive to area shopping, restaurants, gorgeous North Carolina beaches, and the Camp LeJeune Piney Green gate and right across the street from Hunters Creek Elementary School. Call today for a private tour!
Location
State NC
County Onslow
Community Hunters Creek
Zoning Residential
Direction From Piney Green Road Turn Right Onto Hunters Trail.
Location Details Mainland
Rooms
Basement None
Primary Bedroom Level Non Primary Living Area
Interior
Interior Features 9Ft+ Ceilings, Tray Ceiling(s), Ceiling Fan(s), Walk-In Closet(s)
Heating Heat Pump
Cooling Central Air
Window Features Blinds
Exterior
Exterior Feature None
Garage Paved
Garage Spaces 2.0
Waterfront No
Roof Type Architectural Shingle
Porch Patio, Porch
Building
Story 2
Entry Level Two
Foundation Slab
Sewer Community Sewer
Structure Type None
New Construction Yes
Others
Tax ID 1115m-94
Acceptable Financing Cash, Conventional, FHA, VA Loan
Listing Terms Cash, Conventional, FHA, VA Loan
Special Listing Condition None
Read Less

GET MORE INFORMATION




