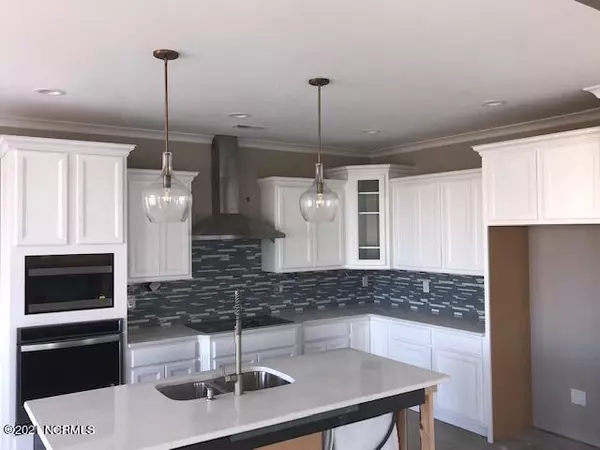For more information regarding the value of a property, please contact us for a free consultation.
117 Windjammer Drive DR Surf City, NC 28445
Want to know what your home might be worth? Contact us for a FREE valuation!

Our team is ready to help you sell your home for the highest possible price ASAP
Key Details
Sold Price $849,900
Property Type Single Family Home
Sub Type Single Family Residence
Listing Status Sold
Purchase Type For Sale
Square Footage 2,414 sqft
Price per Sqft $352
Subdivision Pirates Cove
MLS Listing ID 100294014
Sold Date 12/29/21
Style Wood Frame
Bedrooms 4
Full Baths 3
HOA Fees $450
HOA Y/N Yes
Originating Board Hive MLS
Year Built 2021
Lot Size 7,405 Sqft
Acres 0.17
Lot Dimensions see plat
Property Description
Awesome custom built home in Pirates Cove a waterfront community offering boat ramp & dock for owners. Water views are amazing from this reverse floor plan. Large covered porch off the kitchen & family room is great for evening sunsets overlooking the water, Owners suite has huge private covered porch & large spa bath w/oversized tile shower & free standing tub. This 4BR 3bath has many custom features: open bay parking underneath,LVP through out & tile in baths & laundry,(No carpet) upgraded trims & light fixtures, granite tops, custom wood shelves, tile kitchen backsplash, decorative exhaust hood & stainless appliance package to include 36'' cooktop, single wall oven & flush mount microwave & under cabinet lights. On the ground level is great storage for your beach toys & the elevator that goes to all 3 levels & outdoor shower, Professional landscape package with fully sod yard! This exceptional home is a must see before you buy. Beach access is just steps away too! READY for move in late November!
Location
State NC
County Pender
Community Pirates Cove
Zoning residential
Direction Hwy 17N to Rt on hwy 210 , Rt on Hwy 50 & continue over Surf City bridge, bear right onto S Topsail , to S Shore Drive, turn right into Pirates Cove on Cutlass , and follow to Windjammer, house is on the left
Location Details Island
Rooms
Basement None
Primary Bedroom Level Non Primary Living Area
Interior
Interior Features Elevator
Heating Heat Pump
Cooling Central Air
Flooring LVT/LVP, Tile
Fireplaces Type None
Fireplace No
Appliance Vent Hood, Microwave - Built-In, Dishwasher, Cooktop - Electric
Exterior
Exterior Feature None
Garage Unpaved
Waterfront Description Deeded Beach Access,Deeded Water Access,ICW View,Water Access Comm
View Sound View, Water
Roof Type Shingle
Porch Covered, Deck, Porch
Building
Story 3
Entry Level Three Or More
Foundation Other
Sewer Municipal Sewer
Water Municipal Water
Structure Type None
New Construction Yes
Others
Tax ID 4224609145
Acceptable Financing Cash, Conventional
Listing Terms Cash, Conventional
Special Listing Condition None
Read Less

GET MORE INFORMATION




