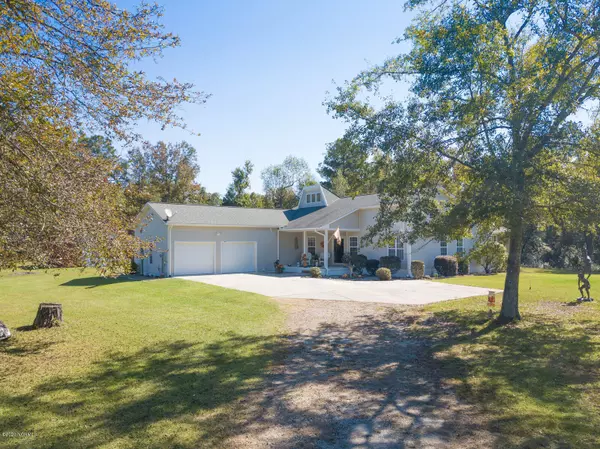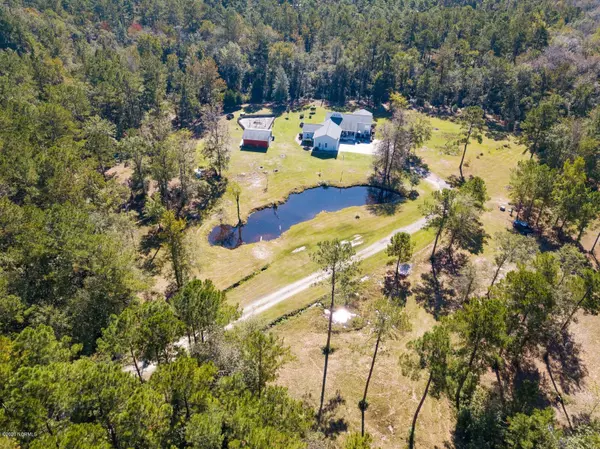For more information regarding the value of a property, please contact us for a free consultation.
7054 Irish LN NE Leland, NC 28451
Want to know what your home might be worth? Contact us for a FREE valuation!

Our team is ready to help you sell your home for the highest possible price ASAP
Key Details
Sold Price $443,000
Property Type Single Family Home
Sub Type Single Family Residence
Listing Status Sold
Purchase Type For Sale
Square Footage 1,988 sqft
Price per Sqft $222
Subdivision Not In Subdivision
MLS Listing ID 100245936
Sold Date 02/09/21
Style Wood Frame
Bedrooms 3
Full Baths 3
HOA Y/N No
Originating Board North Carolina Regional MLS
Year Built 2005
Lot Size 13.000 Acres
Acres 13.0
Lot Dimensions Irregular
Property Description
Here is your opportunity to have the country living you have always wanted! Close to 13 acres of a combination of cleared land for your immediate functioning space surrounded by wooded land for plenty of privacy. Horses, recreational toys, harvesting crops or even adding multiple other residences is all a reality the way this property has been laid out. The custom built home is all one level with 3 full baths and one of the bedrooms with a full bath could be considered a second master bedroom. Enjoy sunsets from the front porch or diner and your favorite beverage inside the large screened in patio overlooking a beautiful mature wooded area. Do you need a detached workshop / barn/ etc..... well you're in luck here! The location is prime for easy access to the 140 by pass and less than 15 minutes to the waterfront of Historic downtown Wilmington. Less than 30 minutes will get you to multiple beaches such as Wrightsville Beach or Oak Island. You can have it all with this home and location! Showings are by appointment only.
Location
State NC
County Brunswick
Community Not In Subdivision
Zoning CO-RR
Direction 17s, 87n, r onto Colin Mintz Rd NE, about 1 mile down on left has white gate at entry.
Location Details Mainland
Rooms
Other Rooms Workshop
Basement Crawl Space, None
Primary Bedroom Level Primary Living Area
Interior
Interior Features Foyer, Workshop, Master Downstairs, Pantry, Skylights, Walk-in Shower, Walk-In Closet(s)
Heating Electric, Forced Air
Cooling Central Air
Flooring Tile
Fireplaces Type Gas Log
Fireplace Yes
Window Features Thermal Windows,Blinds
Appliance Water Softener, Washer, Stove/Oven - Electric, Refrigerator, Microwave - Built-In, Dryer, Disposal, Dishwasher, Convection Oven
Laundry Inside
Exterior
Exterior Feature Gas Logs
Garage Unpaved, Paved
Garage Spaces 2.0
Waterfront No
Roof Type Architectural Shingle,Shingle
Accessibility None
Porch Covered, Enclosed, Patio, Porch, Screened
Building
Lot Description Wooded
Story 1
Entry Level One
Foundation Raised, Slab
Sewer Septic On Site
Water Well
Structure Type Gas Logs
New Construction No
Others
Tax ID 0350005003
Acceptable Financing Cash, Conventional, FHA, USDA Loan, VA Loan
Listing Terms Cash, Conventional, FHA, USDA Loan, VA Loan
Special Listing Condition None
Read Less

GET MORE INFORMATION




