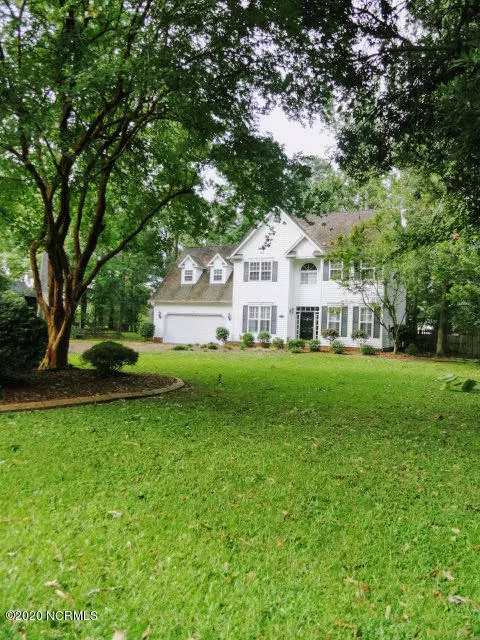For more information regarding the value of a property, please contact us for a free consultation.
131 Dockside DR Jacksonville, NC 28546
Want to know what your home might be worth? Contact us for a FREE valuation!

Our team is ready to help you sell your home for the highest possible price ASAP
Key Details
Sold Price $239,900
Property Type Single Family Home
Sub Type Single Family Residence
Listing Status Sold
Purchase Type For Sale
Square Footage 2,200 sqft
Price per Sqft $109
Subdivision Hunters Creek
MLS Listing ID 100231038
Sold Date 10/06/20
Style Wood Frame
Bedrooms 4
Full Baths 2
Half Baths 1
HOA Fees $274
HOA Y/N Yes
Originating Board North Carolina Regional MLS
Year Built 1995
Lot Size 0.440 Acres
Acres 0.44
Lot Dimensions irregular
Property Description
Looking for a home where you can enjoy your days fishing, kayaking or launching your boat? This is the one! This beautiful home offers that and much more! First you will notice this beautiful Lot is surrounded by mature trees, a long driveway and, did I mention? The home is within walking distance to the community pool and boat ramp! When you walk in, you will notice the formal dining and an office/den with built-in bookshelves complete with custom white plantation shutters and crown molding. Continue into the family room, open to a spacious kitchen which features plenty of cabinet space, granite counter, and a pantry. Down the small hall you will notice the garage door, half bath and laundry room. Four Bedrooms upstairs, 2 full baths. Master bath has a clawfoot tub. Enjoy the hot summers relaxing under the trees or inside the screened porch. Store all your outdoor tools inside the wired shed. Seller's Remarks ''They absolutely Love this home'' Home is located within walking distance to Middle & Elementary Schools, the Piney Green gate and Main gate. No City Taxes! Call for your private showing today!
Location
State NC
County Onslow
Community Hunters Creek
Zoning R-15
Direction Piney Green Road to Hunters Trail, R onto Baytree, L onto Dockside, home on the left.
Location Details Mainland
Rooms
Other Rooms Storage
Basement None
Primary Bedroom Level Primary Living Area
Interior
Interior Features Ceiling Fan(s), Pantry, Walk-In Closet(s)
Heating Electric, Heat Pump
Cooling Central Air
Flooring Laminate, Tile, Vinyl
Window Features Blinds
Appliance Stove/Oven - Electric, Refrigerator, Microwave - Built-In, Dishwasher
Laundry Hookup - Dryer, Washer Hookup, Inside
Exterior
Garage On Site
Garage Spaces 2.0
Waterfront No
Roof Type Shingle
Porch Covered, Deck, Screened
Building
Story 2
Entry Level Two
Foundation Slab
Sewer Septic On Site
Water Municipal Water
New Construction No
Others
Tax ID 1115j-16
Acceptable Financing Cash, Conventional, FHA, VA Loan
Listing Terms Cash, Conventional, FHA, VA Loan
Special Listing Condition None
Read Less

GET MORE INFORMATION




