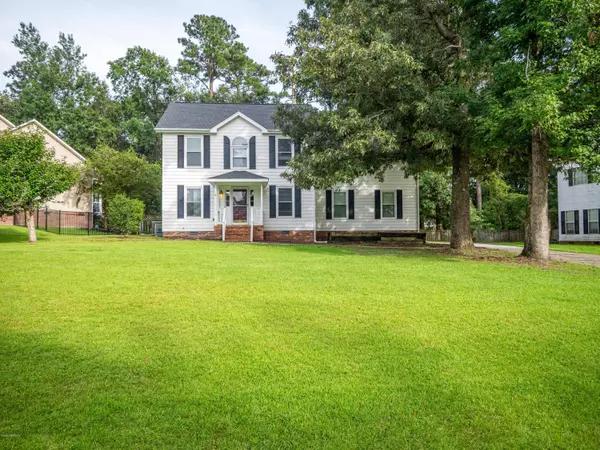For more information regarding the value of a property, please contact us for a free consultation.
117 Dockside DR Jacksonville, NC 28546
Want to know what your home might be worth? Contact us for a FREE valuation!

Our team is ready to help you sell your home for the highest possible price ASAP
Key Details
Sold Price $226,000
Property Type Single Family Home
Sub Type Single Family Residence
Listing Status Sold
Purchase Type For Sale
Square Footage 2,041 sqft
Price per Sqft $110
Subdivision Hunters Creek
MLS Listing ID 100236166
Sold Date 11/17/20
Style Wood Frame
Bedrooms 4
Full Baths 2
Half Baths 1
HOA Fees $274
HOA Y/N Yes
Originating Board North Carolina Regional MLS
Year Built 1992
Lot Size 0.450 Acres
Acres 0.45
Lot Dimensions 105x208
Property Description
This beautifully appointed 4 bedroom, 2.5 bath home with double side entry garage is located in the sought after community of The Landing at Hunters Creek. This immaculate home is located directly across from the community swimming pool and boat ramp where you can launch your boat, kayak or canoe! The fully equipped eat in kitchen has solid surface counter tops, under mount sink, steel appliances and an over abundance of cabinet space! Just off the kitchen is the formal dining room which is perfect for entertaining! The great room comes complete with a cozy fireplace and just off the great room is a screened porch perfect for relaxing with family and friends. The spacious master bedroom had a large walk in closet and the master bath boasts double vanities with a large soaking tub and separate shower. This quality built home is super close to Hunters Creek Elementary and Middle Schools. Also, a very short drive to the Piney Green entrance to Camp Lejeune! Call today for your personal showing! Don't let this amazing home get away from you!
Location
State NC
County Onslow
Community Hunters Creek
Zoning residential
Direction Piney Green Road to Hunters Trail. Right on Baytree, L on Dockside. The home is across from the community pool on Dockside Drive.
Location Details Mainland
Rooms
Basement Crawl Space
Primary Bedroom Level Non Primary Living Area
Interior
Heating Heat Pump
Cooling Central Air
Flooring LVT/LVP, Carpet
Window Features Blinds
Appliance Stove/Oven - Electric, Refrigerator, Dishwasher
Exterior
Exterior Feature None
Garage On Site
Garage Spaces 2.0
Utilities Available Community Water
Waterfront No
Roof Type Architectural Shingle
Porch Screened
Building
Story 2
Entry Level Two
Sewer Septic On Site
Structure Type None
New Construction No
Others
Tax ID 1115j-9
Acceptable Financing Cash, Conventional, FHA, VA Loan
Listing Terms Cash, Conventional, FHA, VA Loan
Special Listing Condition None
Read Less

GET MORE INFORMATION




