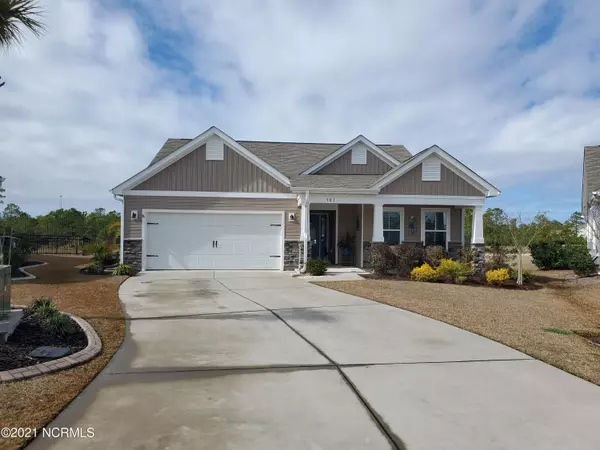For more information regarding the value of a property, please contact us for a free consultation.
901 Eastham CT SW Ocean Isle Beach, NC 28469
Want to know what your home might be worth? Contact us for a FREE valuation!

Our team is ready to help you sell your home for the highest possible price ASAP
Key Details
Sold Price $269,000
Property Type Single Family Home
Sub Type Single Family Residence
Listing Status Sold
Purchase Type For Sale
Square Footage 1,472 sqft
Price per Sqft $182
Subdivision Chatham Glenn
MLS Listing ID 100260237
Sold Date 05/05/21
Style Wood Frame
Bedrooms 3
Full Baths 2
HOA Fees $960
HOA Y/N Yes
Originating Board North Carolina Regional MLS
Year Built 2017
Annual Tax Amount $1,294
Lot Size 10,019 Sqft
Acres 0.23
Lot Dimensions 30x145x113x130
Property Description
Why wait for new construction when this house is as good as new? Owners have added some great features so you don't have to...2'' faux wood blinds, stainless refrigerator, ship lap in the dining area, some plumbing fixtures upgraded, pergola over the back patio & more! Imagine the sunsets while sitting in the porch swing by the back patio plus the tranquil views of the pond right out your back door. This property has been meticulously maintained and just 4 years new! Large master suite is fit for a king and with the split floor plan, your guests will enjoy their privacy too. Open floor plan is perfect for entertaining. Kitchen offers lots of cabinets, granite ctops, stainless appliances and a pantry. This location is super close to Ocean Isle & Sunset Beaches with the capital of the seafood world, Calabash, within a few miles. Don't want to go to the beach? No worries, head to the pool and enjoy!
Don't wait for the pictures, this house is a must see & will not disappoint. Schedule your private showing today!
Location
State NC
County Brunswick
Community Chatham Glenn
Zoning CO-CLD
Direction From Hwy 17, turn onto Hwy 904, towards Ocean Isle Beach. Just before Sunset Commons, turn Left into Chatham Glenn. Turn left onto Eastham Ct & your new home is straight head
Location Details Mainland
Rooms
Primary Bedroom Level Primary Living Area
Interior
Interior Features Solid Surface, Master Downstairs, Vaulted Ceiling(s), Ceiling Fan(s), Pantry, Walk-in Shower, Walk-In Closet(s)
Heating Electric, Heat Pump
Cooling Central Air
Flooring Carpet, Tile, Wood
Fireplaces Type None
Fireplace No
Window Features Thermal Windows,Blinds
Appliance Stove/Oven - Electric, Refrigerator, Microwave - Built-In, Ice Maker, Dishwasher
Laundry Hookup - Dryer, Washer Hookup, Inside
Exterior
Garage Paved
Garage Spaces 2.0
View Water
Roof Type Shingle
Porch Covered, Porch
Building
Lot Description Cul-de-Sac Lot
Story 1
Entry Level Two
Foundation Slab
Sewer Municipal Sewer
Water Municipal Water
New Construction No
Others
Tax ID 227n-C-010
Acceptable Financing Cash, Conventional, FHA, USDA Loan, VA Loan
Listing Terms Cash, Conventional, FHA, USDA Loan, VA Loan
Special Listing Condition None
Read Less

GET MORE INFORMATION




