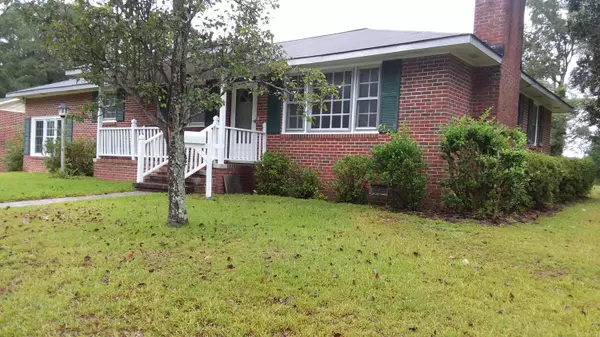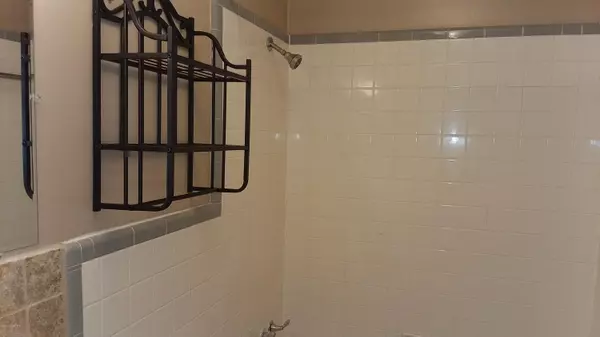For more information regarding the value of a property, please contact us for a free consultation.
102 Weaver DR Williamston, NC 27892
Want to know what your home might be worth? Contact us for a FREE valuation!

Our team is ready to help you sell your home for the highest possible price ASAP
Key Details
Sold Price $120,000
Property Type Single Family Home
Sub Type Single Family Residence
Listing Status Sold
Purchase Type For Sale
Square Footage 1,653 sqft
Price per Sqft $72
Subdivision Not In Subdivision
MLS Listing ID 100235945
Sold Date 01/28/21
Bedrooms 3
Full Baths 1
Half Baths 1
HOA Y/N No
Originating Board North Carolina Regional MLS
Year Built 1963
Lot Size 10,890 Sqft
Acres 0.25
Lot Dimensions 177 x 120
Property Description
3 bedroom brick ranch style house located on large corner lot in West End area of Williamston. Hardwood floors in living room with fireplace. Large dining area adjacent to kitchen bar area for great entertaining. Carpeted den makes a wonderful family room. Closed door to laundry area near back door. All bedrooms have hardwood floors. One has lots of builtin shelves which would make a great office, library or just a bedroom. Master has adjacent bath and large closets. Front porch offers shade on a sunny day with room for a porch swing. There is a wooden swing in the yard as well as a small storage building located in large backyard. Beautiful magnolia tree will be great for decorating the mantle inside inviting living room. Kitchen has a brand new dishwasher, built in stove is GE and ''they make good things for life.'' There is a pantry along with a ceramic cooktop. KItchen faucet designed for filling up large pots! House is move in ready!
Location
State NC
County Martin
Community Not In Subdivision
Zoning R8
Direction Hwy 17 to Main Street, turn Left, go out past train trestle to Edgelea, tut\rn Right. House located at end of street where Weaver Dr. turns Left.
Location Details Mainland
Rooms
Basement Crawl Space, None
Primary Bedroom Level Primary Living Area
Interior
Interior Features Workshop, Master Downstairs, Ceiling Fan(s), Walk-in Shower
Heating Electric, Heat Pump
Cooling Central Air
Flooring Carpet, Tile, Vinyl, Wood
Window Features Storm Window(s)
Appliance Vent Hood, Stove/Oven - Electric, Dishwasher, Cooktop - Electric
Laundry Hookup - Dryer, Washer Hookup, Inside
Exterior
Garage Unpaved
Pool None
Waterfront No
Waterfront Description None
Roof Type Composition
Accessibility None
Porch Covered, Porch
Building
Story 1
Entry Level One
Water Municipal Water
New Construction No
Others
Tax ID 0501931
Acceptable Financing Cash, Conventional, FHA, USDA Loan
Listing Terms Cash, Conventional, FHA, USDA Loan
Special Listing Condition None
Read Less

GET MORE INFORMATION




