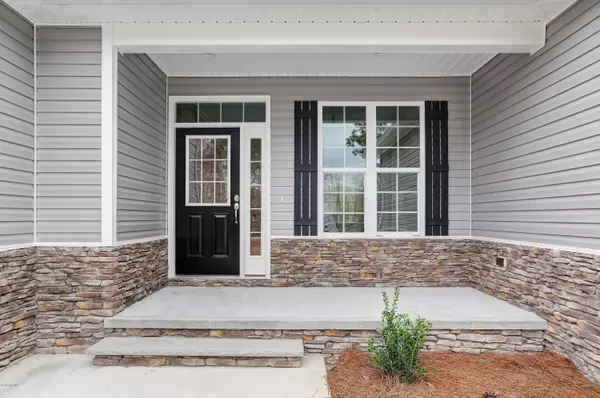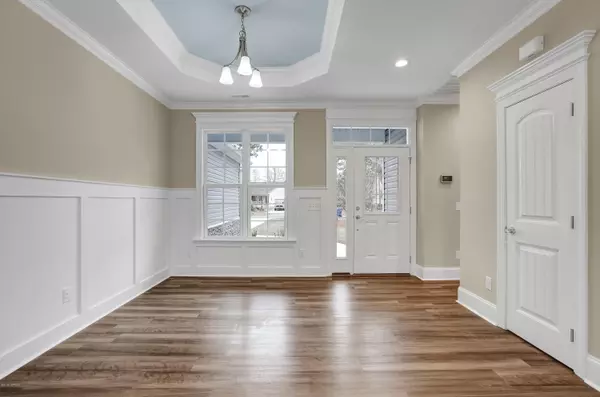For more information regarding the value of a property, please contact us for a free consultation.
857 Batton RD Southport, NC 28461
Want to know what your home might be worth? Contact us for a FREE valuation!

Our team is ready to help you sell your home for the highest possible price ASAP
Key Details
Sold Price $259,900
Property Type Single Family Home
Sub Type Single Family Residence
Listing Status Sold
Purchase Type For Sale
Square Footage 1,860 sqft
Price per Sqft $139
Subdivision Not In Subdivision
MLS Listing ID 100171457
Sold Date 03/13/20
Style Wood Frame
Bedrooms 3
Full Baths 2
HOA Y/N No
Originating Board North Carolina Regional MLS
Year Built 2019
Lot Size 0.408 Acres
Acres 0.41
Lot Dimensions 84x199x96x198
Property Description
This 3-bedroom 2 bath home with a 14' X 22' bonus room to be built by Cruse Construction is located in Boiling Spring Lakes. The inviting front porch welcomes you into an open floor plan with the kitchen overlooking the great room, formal dining, breakfast area, and screened in porch. All 3 bedrooms are located on the bottom floor. Inside this home you'll find numerous upgrades such as a custom coffered ceiling, crown molding in every room, attractive door and window headers, trey ceilings, wainscoting and durable laminate flooring As the builder's standard, the kitchen will have granite counter tops and all wood dove tailed cabinets, craftsman panel interior doors,upgraded plumbing/electrical fixtures and ceiling fans in every room. The demands for efficiency and functionality are also met with features like a radiant heat barrier, beefier insulation and Trane HVAC unit. The exciting location of Boiling Spring Lakes offers Oak Island beaches just minutes away and downtown Southport is less than a 10-minute drive.
Location
State NC
County Brunswick
Community Not In Subdivision
Zoning residential
Direction From Hwy 87, take Fifty Lakes Drive, turn left onto Souchak Road, turn right onto Trevino Road, turn left onto Palmer Drive, turn right onto Batton Road, home is on the right.
Location Details Mainland
Rooms
Primary Bedroom Level Primary Living Area
Interior
Interior Features Master Downstairs, Tray Ceiling(s), Ceiling Fan(s), Walk-In Closet(s)
Heating Heat Pump
Cooling Central Air
Appliance Stove/Oven - Electric, Microwave - Built-In, Dishwasher
Exterior
Exterior Feature None
Garage Paved
Garage Spaces 2.0
Waterfront No
Roof Type Shingle
Porch Covered, Patio, Porch
Building
Story 2
Entry Level Two
Foundation Slab
Water Municipal Water
Structure Type None
New Construction Yes
Others
Tax ID 157gf044
Acceptable Financing Cash, Conventional, FHA, VA Loan
Listing Terms Cash, Conventional, FHA, VA Loan
Special Listing Condition None
Read Less

GET MORE INFORMATION




