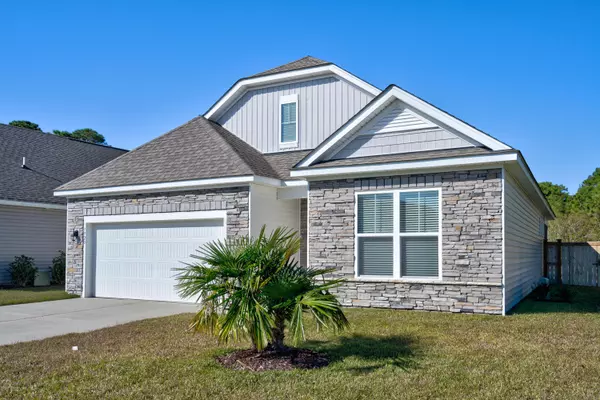For more information regarding the value of a property, please contact us for a free consultation.
7920 Huron DR Wilmington, NC 28412
Want to know what your home might be worth? Contact us for a FREE valuation!

Our team is ready to help you sell your home for the highest possible price ASAP
Key Details
Sold Price $300,500
Property Type Single Family Home
Sub Type Single Family Residence
Listing Status Sold
Purchase Type For Sale
Square Footage 1,607 sqft
Price per Sqft $186
Subdivision Woodlake
MLS Listing ID 100247691
Sold Date 02/04/21
Style Wood Frame
Bedrooms 3
Full Baths 2
HOA Fees $684
HOA Y/N Yes
Originating Board North Carolina Regional MLS
Year Built 2017
Lot Size 9,827 Sqft
Acres 0.23
Lot Dimensions irregular
Property Description
One Story Living! This 3 bed 2 bath home is featured with multiple upgrades and is situated on a home site with great privacy. The screened lanai overlooks a private back yard bordered by Woodlake Conservation areas to the right and along the rear of the property. Some of the many interior qualities of this home include; Beautiful Laminate Faux Wood Plank Floors throughout all living areas of the home. Upgraded ceramic flooring in the baths and laundry room. The living room is equipped with a corner electric fireplace that is wired above for TV. The kitchen is featured with granite counters and subway back splash tile, freestanding island with a deep stainless sink and upgraded faucet. Frigidaire Stainless Appliances and a walk in pantry. Some of the other features include, programmable thermostat, ceiling fans and floored attic storage. There are many ways to enjoy the community of Woodlake. Fishing from the dock off Bass Lake or lounging by the community pool and clubhouse. Miles of streets to walk or ride bicycles and schools are within walking distance! The convenience of this location puts you minutes from shopping and Pleasure Island Beaches. Come see why this could become your perfect dream home; ''Come on home'' to Woodlake!
Location
State NC
County New Hanover
Community Woodlake
Zoning R-15
Direction River Rd. South to Ocean Forest Lakes, turn left onto Watuaga Road then, left on Okeechobee Road and follow to Ontario Road and turn right. Take Ontario Road to Huron and turn right. Follow Huron to the entrance of Bass Lake West, home is just ahead on the right.
Location Details Mainland
Rooms
Basement None
Primary Bedroom Level Primary Living Area
Interior
Interior Features Foyer, Solid Surface, Master Downstairs, 9Ft+ Ceilings, Ceiling Fan(s), Pantry, Walk-in Shower, Walk-In Closet(s)
Heating Electric, Heat Pump
Cooling Central Air
Flooring Carpet, Laminate, Tile
Window Features Blinds
Appliance Stove/Oven - Electric, Refrigerator, Microwave - Built-In, Disposal, Dishwasher
Laundry Inside
Exterior
Exterior Feature Irrigation System
Garage Paved
Garage Spaces 2.0
Waterfront Description None
Roof Type Architectural Shingle
Porch Covered, Patio, Porch, Screened
Building
Story 1
Entry Level One
Foundation Slab
Sewer Municipal Sewer
Water Municipal Water
Structure Type Irrigation System
New Construction No
Others
Tax ID R08100-006-309-000
Acceptable Financing Cash, Conventional
Listing Terms Cash, Conventional
Special Listing Condition None
Read Less

GET MORE INFORMATION




