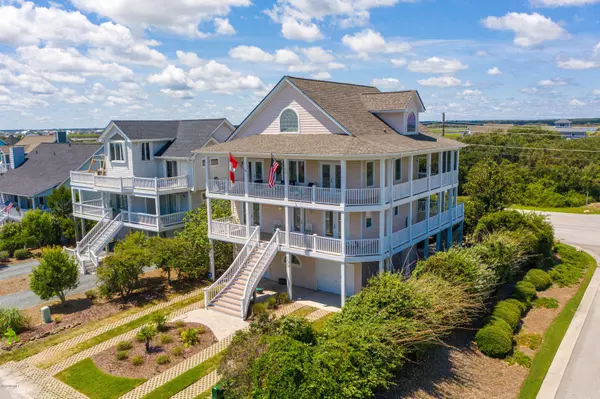For more information regarding the value of a property, please contact us for a free consultation.
100 S Permuda Wynd North Topsail Beach, NC 28460
Want to know what your home might be worth? Contact us for a FREE valuation!

Our team is ready to help you sell your home for the highest possible price ASAP
Key Details
Sold Price $650,000
Property Type Single Family Home
Sub Type Single Family Residence
Listing Status Sold
Purchase Type For Sale
Square Footage 3,048 sqft
Price per Sqft $213
Subdivision Village Of Stump Sound
MLS Listing ID 100232641
Sold Date 10/02/20
Style Wood Frame
Bedrooms 3
Full Baths 3
HOA Fees $1,200
HOA Y/N Yes
Originating Board North Carolina Regional MLS
Year Built 2002
Lot Size 8,712 Sqft
Acres 0.2
Lot Dimensions 65x124x56x8x121
Property Description
Enjoy morning sunrises with ocean views from one your two wraparound composite decks and enjoy evening sunsets from your back deck with views of the marsh. The main living area on the top floor features a wide open layout with cathedral ceilings, hardwood floors, granite counters and a loft for extra living space. All three bedrooms are on the second floor and feature access to the deck each with their own unique views. The main suite features a bonus space that can be used as a sitting area or extra sleep space, walk in closet. Looking for a home to save you some steps, you have found it, an elevator services all three levels that is in top share with motor work being done within the last year. Other features not to be overlooked are the 2 separate garage stalls, lower level secret garden patio with privacy shrubs, and wash off from your day at the beach with an exterior shower stall in the lower level.
Location
State NC
County Onslow
Community Village Of Stump Sound
Zoning R-5
Direction Take US-17 N towards Jacksonville. Turn right onto NC-210 E. Turn right onto Roland Ave. At traffic circle continue to Surf City Bridge. Take 2nd exit onto NC-210 E/S New River Drive. Turn right onto Old Village Lane. Turn right onto S Permuda Wynd. Property is on the right.
Location Details Island
Rooms
Primary Bedroom Level Non Primary Living Area
Interior
Interior Features Foyer, Vaulted Ceiling(s), Ceiling Fan(s), Elevator, Pantry, Walk-in Shower, Walk-In Closet(s)
Heating Forced Air, Heat Pump
Cooling Central Air, Zoned
Flooring Carpet, Tile, Wood
Window Features Blinds
Appliance Stove/Oven - Electric, Microwave - Built-In, Disposal, Dishwasher
Laundry Inside
Exterior
Exterior Feature Shutters - Board/Hurricane, Irrigation System
Garage Off Street, Paved
Garage Spaces 2.0
Waterfront Description Second Row,Water Access Comm
View Ocean, Water
Roof Type Shingle
Porch Covered, Patio, Porch
Building
Lot Description Corner Lot
Story 3
Entry Level Three Or More
Foundation Other
Sewer Municipal Sewer
Water Municipal Water
Structure Type Shutters - Board/Hurricane,Irrigation System
New Construction No
Others
Tax ID 806-84
Acceptable Financing Cash, Conventional, FHA, VA Loan
Listing Terms Cash, Conventional, FHA, VA Loan
Special Listing Condition None
Read Less

GET MORE INFORMATION




