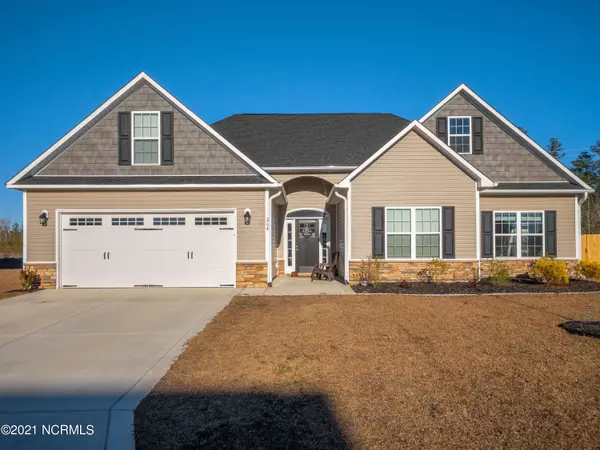For more information regarding the value of a property, please contact us for a free consultation.
264 Wood House DR Jacksonville, NC 28546
Want to know what your home might be worth? Contact us for a FREE valuation!

Our team is ready to help you sell your home for the highest possible price ASAP
Key Details
Sold Price $250,000
Property Type Single Family Home
Sub Type Single Family Residence
Listing Status Sold
Purchase Type For Sale
Square Footage 2,029 sqft
Price per Sqft $123
Subdivision Stateside
MLS Listing ID 100255649
Sold Date 04/07/21
Style Wood Frame
Bedrooms 3
Full Baths 2
HOA Fees $375
HOA Y/N Yes
Originating Board North Carolina Regional MLS
Year Built 2020
Annual Tax Amount $1,120
Lot Size 9,583 Sqft
Acres 0.22
Lot Dimensions 75 x 130 x 75 x 130
Property Description
!!!!Now available on the market!!!!
Buyers orders were changed
This gorgeous 3 bedroom w/ a bonus home at STATESIDE will check off everything on your list. The home flows into a luminous, open- concept living, dining, and kitchen area. The kitchen is equipped with granite countertops, beautiful backsplash tiles, stainless steel appliances and tons of cabinet space. The master bedroom sits just off the living room and features an en suite bathroom with separate shower and a garden tub and a huge walk in closet. Enjoy the fully fenced backyard, perfect for kids & pets.
This home is a must see! Schedule your appointment today!
Location
State NC
County Onslow
Community Stateside
Zoning R-10
Direction Western Blvd Ext to right on Gum Branch Rd. Follow Gum to Stateside Blvd (road that leads to Stateside Elementary) turn right on Stateside Blvd and then a right on Wood House Drive. Home will be on th
Location Details Mainland
Rooms
Primary Bedroom Level Primary Living Area
Interior
Interior Features Tray Ceiling(s), Ceiling Fan(s), Walk-In Closet(s)
Heating Heat Pump
Cooling Central Air
Exterior
Exterior Feature None
Garage On Site, Paved
Garage Spaces 2.0
Waterfront No
Roof Type Architectural Shingle,Shingle
Porch Patio
Building
Story 1
Entry Level One and One Half
Foundation Slab
Sewer Community Sewer
Water Municipal Water
Structure Type None
New Construction No
Others
Tax ID 165535
Acceptable Financing Cash, Conventional, FHA, USDA Loan, VA Loan
Listing Terms Cash, Conventional, FHA, USDA Loan, VA Loan
Special Listing Condition None
Read Less

GET MORE INFORMATION




