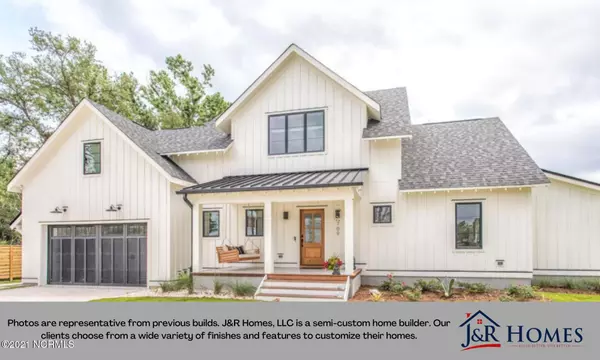For more information regarding the value of a property, please contact us for a free consultation.
220 Gus Horne RD Holly Ridge, NC 28445
Want to know what your home might be worth? Contact us for a FREE valuation!

Our team is ready to help you sell your home for the highest possible price ASAP
Key Details
Sold Price $365,025
Property Type Single Family Home
Sub Type Single Family Residence
Listing Status Sold
Purchase Type For Sale
Square Footage 2,355 sqft
Price per Sqft $155
Subdivision Topsail Bluff
MLS Listing ID 100255717
Sold Date 06/04/21
Style Wood Frame
Bedrooms 3
Full Baths 2
Half Baths 1
HOA Fees $650
HOA Y/N Yes
Originating Board North Carolina Regional MLS
Year Built 2021
Lot Size 0.460 Acres
Acres 0.46
Lot Dimensions .
Property Description
Welcome to the pristine waterfront community of Topsail Bluff in Holly Ridge. This community has boat ramp access and day dock. The Signature Farmhouse by J&R Homes LLC has 3 bedrooms, 2.5 bathrooms, AND a bonus room. J&R Signature package included in standard pricing boasts luxury vinyl plank flooring in the living areas, wet rooms and master bedroom, granite or quartz countertops, tile backsplash, soft-close kitchen cabinetry with crown moulding, stainless steel appliance package, tile master shower. Photos are representative photos of a previous build of this floorplan. J&R Homes Vendors offer a wide variety of options for buyers to make selections for their homes. Ask agent about pricing for upgrades and options. See features sheet. J&R Homes LLC is a semi-custom builder building on both our lots and clients lots throughout Central NC the beach areas between Jacksonville and Leland. This community is just minutes from Topsail Beaches and Base. Short drive to Jacksonville and Wilmington.
Location
State NC
County Onslow
Community Topsail Bluff
Zoning RA
Direction Hwy 17 to Folkstone Road. Follow to end and turn RIGHT on Tar Landing, then make 1st LEFT on South Parker. Follow almost to end and turn right on Gus Horne, lot on RIGHT shortly after passing Livingston Court.
Location Details Mainland
Rooms
Primary Bedroom Level Primary Living Area
Interior
Interior Features Master Downstairs
Heating Other-See Remarks
Cooling See Remarks
Flooring See Remarks
Appliance See Remarks
Exterior
Exterior Feature None
Garage Paved
Garage Spaces 2.0
Pool See Remarks
Utilities Available Municipal Water Available
Waterfront No
Waterfront Description Water Access Comm
Roof Type See Remarks
Porch See Remarks
Building
Story 2
Entry Level Two
Foundation See Remarks
Sewer Septic On Site
Structure Type None
New Construction Yes
Others
Tax ID 761d-9
Acceptable Financing Construction to Perm
Listing Terms Construction to Perm
Special Listing Condition None
Read Less

GET MORE INFORMATION




