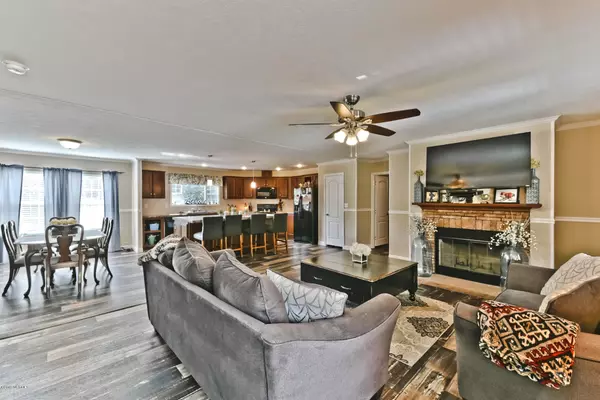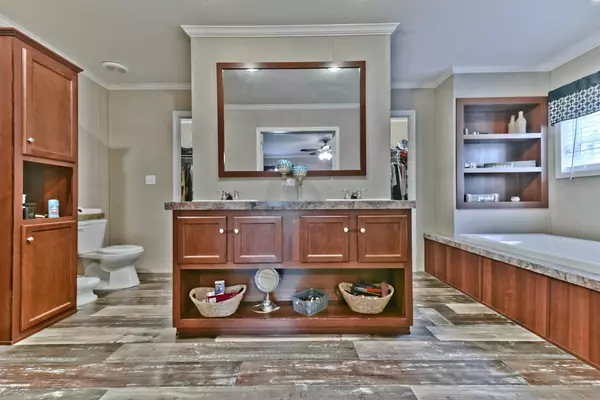For more information regarding the value of a property, please contact us for a free consultation.
4219 Blue Banks Loop RD NE Leland, NC 28451
Want to know what your home might be worth? Contact us for a FREE valuation!

Our team is ready to help you sell your home for the highest possible price ASAP
Key Details
Sold Price $169,000
Property Type Manufactured Home
Sub Type Manufactured Home
Listing Status Sold
Purchase Type For Sale
Square Footage 2,046 sqft
Price per Sqft $82
Subdivision Not In Subdivision
MLS Listing ID 100186729
Sold Date 11/29/19
Style Wood Frame
Bedrooms 3
Full Baths 2
HOA Y/N No
Originating Board North Carolina Regional MLS
Year Built 2017
Lot Size 5.960 Acres
Acres 5.96
Lot Dimensions irregular
Property Description
Welcome to your little piece of paradise in the country! This great like new home offers nearly 6 acres of land with the home toward the front of the property, allowing ample room to customize your land how you would like at the back of the property.
The home itself shines with three bedrooms, additional home office, mud room and a master suite you have dreamed of with three closets!
Two spacious walk in closets in the master bath, double vanity, soaker tub and walk in tiled shower will be sure to impress.
The open concept kitchen overlooks the living and dining rooms with a spacious center island offering ample storage. The family room is anchored with a wood burning fireplace, great for the holidays.
This home has been finished with country living in mind. There isn't a bit of carpet in this home ensuring that your floors are easily maintained.
Schedule a showing today and find your home in the country.
Location
State NC
County Brunswick
Community Not In Subdivision
Zoning R-15
Direction From Mt. Misery Road, Mt. Misery Road becomes Northwest Road. Turn onto Blue Banks Loop Rd. Home will be on the right just beyond Hummingbird Lane.
Location Details Mainland
Rooms
Other Rooms Storage
Primary Bedroom Level Primary Living Area
Interior
Interior Features Mud Room, Master Downstairs, Ceiling Fan(s), Pantry, Walk-in Shower, Walk-In Closet(s)
Heating Forced Air
Cooling Central Air
Appliance Stove/Oven - Electric, Refrigerator, Microwave - Built-In, Dishwasher
Laundry Inside
Exterior
Exterior Feature None
Garage Off Street, On Site, Unpaved
Waterfront No
Roof Type Shingle
Porch None
Building
Story 1
Entry Level One
Foundation Permanent
Sewer Septic On Site
Water Municipal Water
Structure Type None
New Construction No
Others
Tax ID 0050001202
Acceptable Financing Cash, Conventional, FHA, USDA Loan, VA Loan
Listing Terms Cash, Conventional, FHA, USDA Loan, VA Loan
Special Listing Condition None
Read Less

GET MORE INFORMATION




