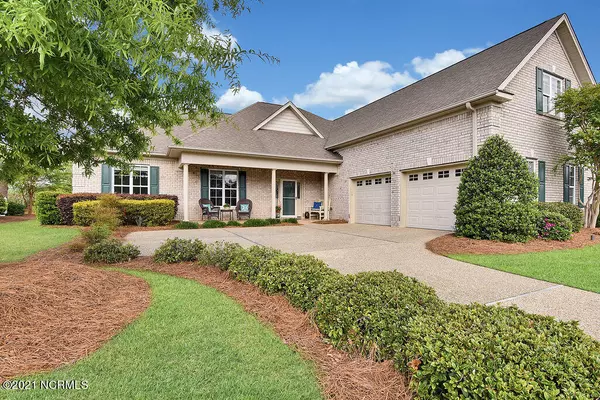For more information regarding the value of a property, please contact us for a free consultation.
2421 Belshaw DR Leland, NC 28451
Want to know what your home might be worth? Contact us for a FREE valuation!

Our team is ready to help you sell your home for the highest possible price ASAP
Key Details
Sold Price $550,000
Property Type Single Family Home
Sub Type Single Family Residence
Listing Status Sold
Purchase Type For Sale
Square Footage 3,238 sqft
Price per Sqft $169
Subdivision Brunswick Forest
MLS Listing ID 100266034
Sold Date 07/08/21
Style Wood Frame
Bedrooms 3
Full Baths 3
HOA Fees $2,580
HOA Y/N Yes
Originating Board North Carolina Regional MLS
Year Built 2010
Lot Size 0.280 Acres
Acres 0.28
Lot Dimensions 76 x 150 x 84 x 150
Property Description
Beautiful 3-4 BR/3BA brick home plus a dedicated office & bonus room is located in the highly sought-after community of Brunswick Forest. Located in the desirable Parkview neighborhood this home is situated near Annsdale Park & is centrally located within the community. A covered front porch leads to the welcoming foyer of this open concept & split floor plan. Formal dining room features wainscoting and chair rail with an illuminated trey ceiling. The great room offers a cathedral ceiling, gas fireplace & built-ins with adjustable shelving & cabinets. French doors lead to the amazing heated and cooled sunroom with extra insulation, EZE Breeze windows, and shades. Outside is a beautifully landscaped, private back yard with a large patio and pergola. The kitchen has granite counters, stunning cabinetry, tile backsplash, oversized pantry with wood shelving, raised bar, stainless appliances & an adjacent breakfast nook. Dedicated office has glass panel French doors & closet space for extra storage. The lavish master suite features an illuminated trey ceiling plus a spa like bath that has a double vanity with sit down vanity in between, huge walk-in tiled shower, linen closet plus his & hers walk-in closets with custom shelving systems. Downstairs also includes 2 additional bedrooms, 2nd full bath, laundry room & an extra spacious, two car garage. Upstairs is the large bonus room & a 3rd full bath with a considerable size walk-in closet and attic storage. Extras: gorgeous wood floors in all main living areas, separate HVAC units for upstairs and downstairs, strategically located landscape lighting, transferable termite bond, new smoke alarms throughout & much more! Homeowner dues include lawn maintenance & Brunswick Forest Amenities. Features of Brunswick Forest: Fitness & Wellness Center including a full-size gym, secondary workout center with a cardio room, two outdoor pools, one indoor pool, tennis courts, pickleball courts, basketball courts, parks (including a dog park), trails, kayak/boat launch, playground, meeting rooms & more. Cape Fear National Golf Course is located within Brunswick Forest. The Villages of Brunswick Forest offers shopping, dining, and medical. The House of Pickleball is located adjacent to Brunswick Forest and is an indoor pickleball facility with plenty of activity. Historic downtown Wilmington is close by and it is rich with history, entertainment, festivals, concerts, and much more. There are so many dining options both inside and out and many are situated on the Cape Fear River, the Atlantic Ocean, or the Intracoastal Waterway. There is a lot of shoreline to be explored at both the New Hanover and Brunswick County beaches. Whether it is surfing, swimming, sunning, shelling, or relaxing that you enjoy there is something for everyone at the area's lovely beach towns! Access to I-40 and I-140 are both nearby.
Location
State NC
County Brunswick
Community Brunswick Forest
Zoning LE-PUD
Direction Hwy 17 to Brunswick Forest. Brunswick Forest Parkway until left onto Low Country Blvd. Then, right on Annsdale Drive North. First right on Belshaw Drive. Third house on left
Location Details Mainland
Rooms
Primary Bedroom Level Primary Living Area
Interior
Interior Features Foyer, Master Downstairs, 9Ft+ Ceilings, Tray Ceiling(s), Vaulted Ceiling(s), Ceiling Fan(s), Pantry, Walk-in Shower, Eat-in Kitchen, Walk-In Closet(s)
Heating Electric, Forced Air, Heat Pump
Cooling Central Air
Flooring Carpet, Tile, Wood
Fireplaces Type Gas Log
Fireplace Yes
Window Features Thermal Windows,Blinds
Appliance Vent Hood, Stove/Oven - Electric, Microwave - Built-In, Disposal, Dishwasher, Cooktop - Electric
Laundry Inside
Exterior
Exterior Feature Irrigation System
Garage Paved
Garage Spaces 2.0
Pool See Remarks
Utilities Available Natural Gas Available
Waterfront No
Roof Type Shingle
Porch Covered, Enclosed, Patio, Porch, See Remarks
Building
Story 1
Entry Level One
Foundation Slab
Sewer Municipal Sewer
Water Municipal Water
Structure Type Irrigation System
New Construction No
Others
Tax ID 058fb025
Acceptable Financing Cash, Conventional, FHA, VA Loan
Listing Terms Cash, Conventional, FHA, VA Loan
Special Listing Condition None
Read Less

GET MORE INFORMATION




