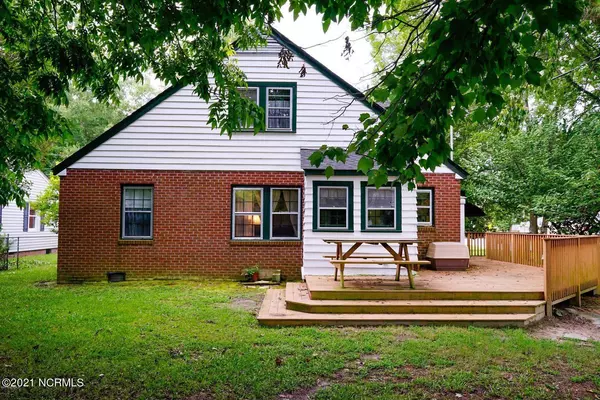For more information regarding the value of a property, please contact us for a free consultation.
2401 E 4th ST Greenville, NC 27858
Want to know what your home might be worth? Contact us for a FREE valuation!

Our team is ready to help you sell your home for the highest possible price ASAP
Key Details
Sold Price $215,000
Property Type Single Family Home
Sub Type Single Family Residence
Listing Status Sold
Purchase Type For Sale
Square Footage 2,200 sqft
Price per Sqft $97
Subdivision College Heights
MLS Listing ID 100274808
Sold Date 08/30/21
Style Wood Frame
Bedrooms 4
Full Baths 2
Half Baths 1
HOA Y/N No
Originating Board North Carolina Regional MLS
Year Built 1939
Lot Size 9,148 Sqft
Acres 0.21
Lot Dimensions 54 x 149 x 73 x 153
Property Description
WHAT A CHARMER! This home is bursting with character! It is located in the University area on a large corner lot. It has been lovingly cared for by a single family and it's ready for a new owner. The home features 4 bedrooms, 2 1/2 baths, formal living, formal dining room, eat-in kitchen, den w/ knotty pine paneling, upstairs loft can be used for office or play area, plus a walk In attic. Two bedrooms up w/1 full bath and 2 down w/1 full bath and a half. Hardwood floors throughout, vinyl in kitchen, knotty pine on walls and ceiling on 2nd floor. NEW roof-2013, HVAC 2016, Heat Pump refurbished unit 2018. Gas Logs, NEW Gas Water Heater 2021, NEW Gas Stove 2021, NEW Anderson Vinyl Windows. Large deck for entertaining as well as handicap accessible ramp. Fenced in back and side yard. Walk to campus, Uptown, and the Greenway.
Location
State NC
County Pitt
Community College Heights
Zoning R6S
Direction Greenville Blvd, left on S Elm Street, righ on 4th Street. Home is on the left on the corner of Elm & Laurel.
Location Details Mainland
Rooms
Basement Crawl Space, None
Primary Bedroom Level Primary Living Area
Interior
Interior Features Foyer, Mud Room, Master Downstairs, Ceiling Fan(s), Eat-in Kitchen
Heating Heat Pump, Natural Gas
Cooling Central Air
Flooring Vinyl, Wood
Fireplaces Type Gas Log
Fireplace Yes
Window Features Thermal Windows
Appliance Stove/Oven - Gas, Refrigerator, Dishwasher
Laundry Hookup - Dryer, Washer Hookup, Inside
Exterior
Garage Off Street, On Site, Unpaved
Pool None
Utilities Available Natural Gas Connected
Waterfront No
Waterfront Description None
Roof Type Architectural Shingle
Accessibility Accessible Approach with Ramp
Porch Deck
Building
Lot Description Open Lot
Story 2
Entry Level Two
Sewer Municipal Sewer
Water Municipal Water
New Construction No
Others
Tax ID 12856
Acceptable Financing Cash, Conventional, FHA, VA Loan
Listing Terms Cash, Conventional, FHA, VA Loan
Special Listing Condition None
Read Less

GET MORE INFORMATION




