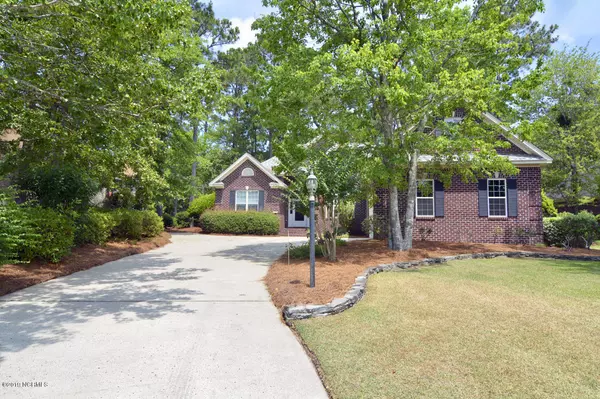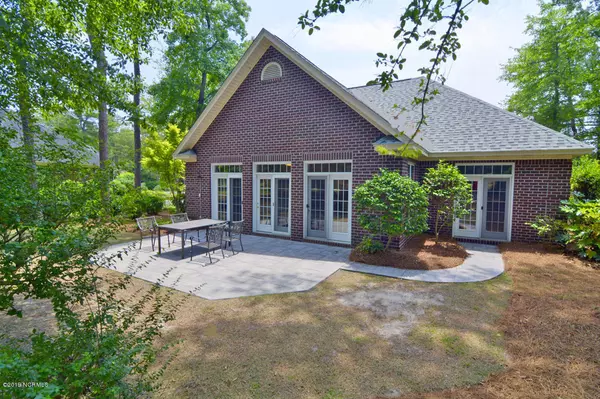For more information regarding the value of a property, please contact us for a free consultation.
106 Windsor CIR SW Ocean Isle Beach, NC 28469
Want to know what your home might be worth? Contact us for a FREE valuation!

Our team is ready to help you sell your home for the highest possible price ASAP
Key Details
Sold Price $373,000
Property Type Single Family Home
Sub Type Single Family Residence
Listing Status Sold
Purchase Type For Sale
Square Footage 2,330 sqft
Price per Sqft $160
Subdivision Ocean Ridge Plantation
MLS Listing ID 100206476
Sold Date 12/11/20
Style Wood Frame
Bedrooms 3
Full Baths 2
Half Baths 1
HOA Fees $1,228
HOA Y/N Yes
Originating Board North Carolina Regional MLS
Year Built 1998
Annual Tax Amount $2,127
Lot Size 0.380 Acres
Acres 0.38
Lot Dimensions 126X178X71X157
Property Description
Better than new! Well-maintained brick fairway residence on an established home site has much to offer the buyer seeking value and a spacious, yet manageable-sized home. Split floor plan features open living space and has had several updates in the last several years including new refrigerator, washer/dryer and master bedroom carpet. Whole-house surge protector has been added, and the roof is only 4 years old. No popcorn ceilings! Landscaping is mature and abundant, providing filtered views of Lion's PawTM golf course without sacrificing backyard privacy. Located in one of the most popular golf plantations in the area, Ocean Ridge has top-shelf amenities, including an ocean-front beach club! Strategic spot is only a short drive to area beaches, shopping, dining, and is surrounded by some of the best golf courses in the Carolinas!
Location
State NC
County Brunswick
Community Ocean Ridge Plantation
Zoning CO-R-7500
Direction Highway 17 to Ocean Ridge main entrance. Take first right on Windsor Circle. Continue around to 106 on the left.
Location Details Mainland
Rooms
Basement None
Primary Bedroom Level Primary Living Area
Interior
Interior Features Mud Room, Master Downstairs, 9Ft+ Ceilings, Tray Ceiling(s), Vaulted Ceiling(s), Ceiling Fan(s), Pantry, Skylights, Walk-In Closet(s)
Heating Heat Pump
Cooling Central Air, Zoned
Flooring Carpet, Tile, Vinyl, Wood
Fireplaces Type Gas Log
Fireplace Yes
Window Features Thermal Windows,Blinds
Appliance Washer, Refrigerator, Microwave - Built-In, Dryer, Dishwasher, Cooktop - Gas
Laundry Hookup - Dryer, Washer Hookup, Inside
Exterior
Exterior Feature Irrigation System
Garage Paved
Garage Spaces 2.0
Pool None
Waterfront No
Waterfront Description None
Roof Type Shingle
Porch Patio
Building
Lot Description On Golf Course
Story 2
Entry Level One and One Half
Foundation Slab
Sewer Municipal Sewer
Water Municipal Water
Structure Type Irrigation System
New Construction No
Others
Tax ID 211ka036
Acceptable Financing Cash, Conventional
Listing Terms Cash, Conventional
Special Listing Condition None
Read Less

GET MORE INFORMATION




