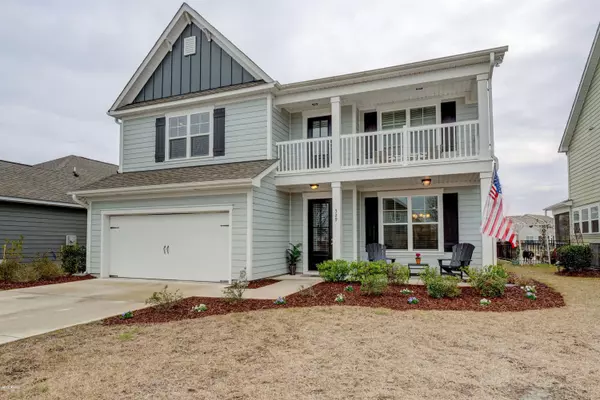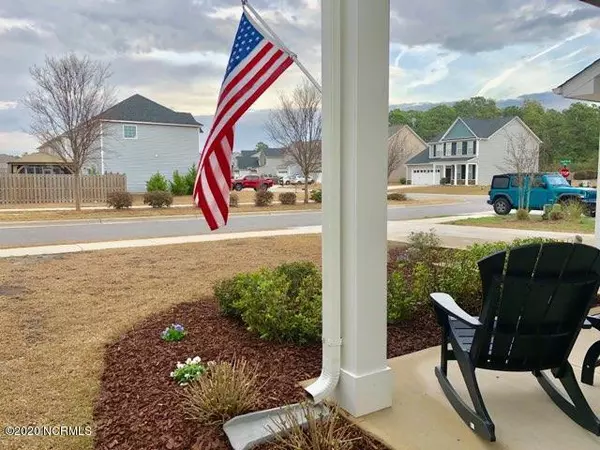For more information regarding the value of a property, please contact us for a free consultation.
529 Bubbling Creek RD Wilmington, NC 28412
Want to know what your home might be worth? Contact us for a FREE valuation!

Our team is ready to help you sell your home for the highest possible price ASAP
Key Details
Sold Price $390,000
Property Type Single Family Home
Sub Type Single Family Residence
Listing Status Sold
Purchase Type For Sale
Square Footage 3,621 sqft
Price per Sqft $107
Subdivision Woodlake
MLS Listing ID 100207659
Sold Date 06/08/20
Style Wood Frame
Bedrooms 5
Full Baths 3
Half Baths 2
HOA Fees $684
HOA Y/N Yes
Originating Board North Carolina Regional MLS
Year Built 2015
Annual Tax Amount $2,204
Lot Size 6,970 Sqft
Acres 0.16
Lot Dimensions 57.87 x 122.08 x 57.18 x 130.28
Property Description
Welcome to Woodlake! Such a dynamic neighborhood and this is the house that was the MODEL HOME for the Woodlake Community! This Tillman model is one of the largest at over 3000 square feet, backs to the lake, and has many smart home features and endless upgrades. Everything you need is here with 5 bedrooms, large media room, formal dining room, gourmet kitchen, drop zone, large entry foyer, living room, screened porch, 5 baths, and a 2 car garage with a 1/2 bath in the garage for no more messes coming into the house. The garage even has a mini split heat pump for those that really use garage space to the max! Once in the foyer you'll see Shaw LVL 5'' plank floors leading to the formal dining room on your right. Past the dining room the home opens to the open kitchen and living room with a propane gas fireplace. The screened porch off of the living room allows for that party flow while grilling and taking in sunsets on the lake. In the kitchen you will find a huge granite island complete with a Gourmet Stainless appliance package. First floor master is complimented by a spacious fully tiled bath with double sinks, soaking tub, walk in shower, walk in closet, and coffered ceiling. The second floor offers plenty of privacy or quiet from family or guests and boasts four ample bedrooms, huge media room, complete laundry room with sink and linen closet, and two tiled baths that are all connected by a large open common area. Double porches on the front and large covered and screened patio on the back facing the lake are perfect for enjoying the outdoors. You will want for nothing in this house! Bass Lake offers a stocked lake with Bass and Catfish along with a fishing pier to enjoy. The community has a lovely pool and clubhouse and all 3 schools are within walking distance. See features list in documents.
Location
State NC
County New Hanover
Community Woodlake
Zoning R-15
Direction 421 to Glen Arthur Drive. Left on Chorley. Right on Bancroft. Left on Halisham. Hailisham turns into Ontario Rd as you enter Woodlake. Left on Huron (where the pool is). Left on Bubbling Creek. Second house from the END on right.
Location Details Mainland
Rooms
Basement None
Primary Bedroom Level Primary Living Area
Interior
Interior Features Foyer, Master Downstairs, 9Ft+ Ceilings, Tray Ceiling(s), Ceiling Fan(s), Pantry, Walk-In Closet(s)
Heating Heat Pump
Cooling Central Air
Flooring LVT/LVP, Carpet, Tile
Fireplaces Type Gas Log
Fireplace Yes
Window Features Blinds
Appliance Washer, Stove/Oven - Electric, Refrigerator, Microwave - Built-In, Ice Maker, Dryer, Disposal, Dishwasher, Cooktop - Electric, Convection Oven
Laundry Inside
Exterior
Exterior Feature Irrigation System, Gas Logs
Garage Paved
Garage Spaces 2.5
Waterfront Yes
View Lake, Water
Roof Type Architectural Shingle
Porch Covered, Patio, Porch, Screened
Building
Story 2
Entry Level Two
Foundation Slab
Sewer Municipal Sewer
Water Municipal Water
Structure Type Irrigation System,Gas Logs
New Construction No
Others
Tax ID R08100-007-059-000
Acceptable Financing Cash, Conventional, FHA, USDA Loan, VA Loan
Listing Terms Cash, Conventional, FHA, USDA Loan, VA Loan
Special Listing Condition None
Read Less

GET MORE INFORMATION




