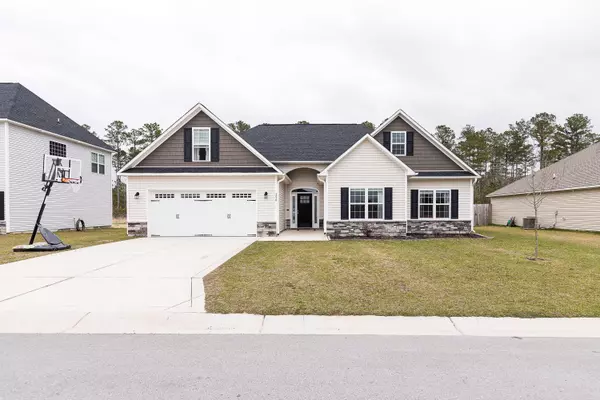For more information regarding the value of a property, please contact us for a free consultation.
250 Wood House DR Jacksonville, NC 28546
Want to know what your home might be worth? Contact us for a FREE valuation!

Our team is ready to help you sell your home for the highest possible price ASAP
Key Details
Sold Price $248,000
Property Type Single Family Home
Sub Type Single Family Residence
Listing Status Sold
Purchase Type For Sale
Square Footage 2,035 sqft
Price per Sqft $121
Subdivision Stateside
MLS Listing ID 100264177
Sold Date 05/25/21
Style Wood Frame
Bedrooms 3
Full Baths 2
HOA Fees $375
HOA Y/N Yes
Originating Board North Carolina Regional MLS
Year Built 2018
Annual Tax Amount $1,449
Lot Size 9,583 Sqft
Acres 0.22
Lot Dimensions 75x130x75x130
Property Description
The Vienna with Bonus floor-plan is sure to not disappoint. This charming 3 bedroom 2 bath with a bonus room is adorned with new LVP throughout the main living spaces, carpet in the rooms, and tile in the bathrooms and laundry room. Once you enter through the extra wide foyer your eyes are immediately taken up by the vaulted ceilings in the open concept living room. Seamlessly flowing into the dining area large enough to entertain the masses along with expansive granite countertop space within the kitchen. Stainless steel appliances to include a smooth top range, dishwasher, and french door refrigerator. This split floor plan allows for just enough privacy from the main bedroom and the other three. With a wooded lot and fully fenced rear with shadow boxing privacy fence, you can enjoy the Carolina summers to come. Don't delay, catch this gem while you can!
Location
State NC
County Onslow
Community Stateside
Zoning R-10
Direction Gum Branch, RT into Stateside subdivision, RT onto Wood House Dr, house is on right
Location Details Mainland
Rooms
Basement None
Primary Bedroom Level Primary Living Area
Interior
Interior Features Master Downstairs, Tray Ceiling(s), Vaulted Ceiling(s), Ceiling Fan(s), Pantry, Walk-In Closet(s)
Heating Heat Pump
Cooling Central Air
Flooring LVT/LVP, Carpet, Tile
Window Features Blinds
Appliance Stove/Oven - Electric, Refrigerator, Microwave - Built-In, Dishwasher
Laundry Inside
Exterior
Exterior Feature None
Garage Paved
Garage Spaces 2.0
Pool None
Utilities Available Community Sewer Available
Waterfront No
Waterfront Description None
Roof Type Shingle
Porch Patio
Building
Lot Description Wooded
Story 1
Entry Level One
Foundation Slab
Water Municipal Water
Structure Type None
New Construction No
Others
Tax ID 163393
Acceptable Financing Cash, Conventional, FHA, USDA Loan, VA Loan
Listing Terms Cash, Conventional, FHA, USDA Loan, VA Loan
Special Listing Condition None
Read Less

GET MORE INFORMATION




