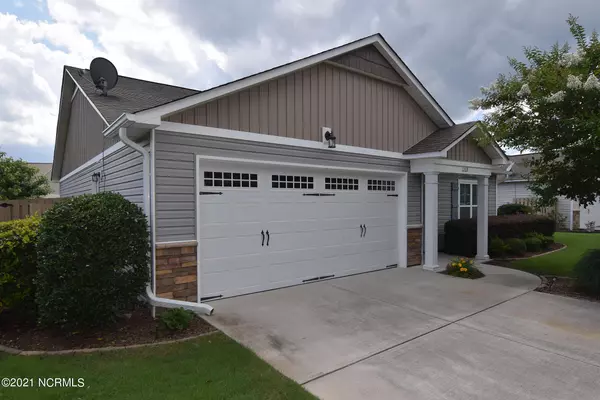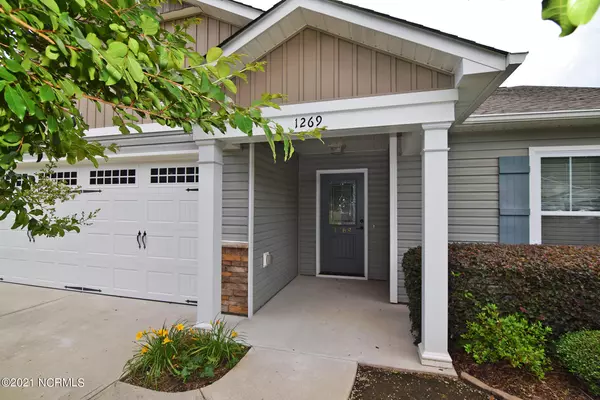For more information regarding the value of a property, please contact us for a free consultation.
1269 Clancy DR NE Leland, NC 28451
Want to know what your home might be worth? Contact us for a FREE valuation!

Our team is ready to help you sell your home for the highest possible price ASAP
Key Details
Sold Price $255,500
Property Type Single Family Home
Sub Type Single Family Residence
Listing Status Sold
Purchase Type For Sale
Square Footage 1,539 sqft
Price per Sqft $166
Subdivision Ashton Place
MLS Listing ID 100276291
Sold Date 07/23/21
Style Wood Frame
Bedrooms 3
Full Baths 2
HOA Fees $500
HOA Y/N Yes
Originating Board North Carolina Regional MLS
Year Built 2014
Annual Tax Amount $1,046
Lot Size 6,320 Sqft
Acres 0.15
Lot Dimensions 64x92x65x105
Property Description
This beautiful 3-bedroom 2-bath home, constructed in 2014 by one of the area's top builders, is located in the growing Leland area. It features a large great room pre-wired for surround sound, an open kitchen with all appliances included, ample countertops and a large pantry. The master suite includes a spacious walk-in closet and bathroom with double-wide vanity, garden tub and walk-in shower. The two-car garage with attached shelving and floored attic with pull-down stairs offer plenty of room for storage. The home's exterior features stone accents, front and back covered porches, architectural shingles, whole-yard irrigation and wooden privacy fencing in the rear yard. This home is definitely a must see!
Location
State NC
County Brunswick
Community Ashton Place
Zoning CO-R-6000
Direction Highway 17 S to Lanvale Road, drive 2.75 miles to flashing yellow light, turn right onto Old Fayetteville Road, go 1/4 mile and turn right onto Clancy Drive. 1269 Clancy is 1.5 blocks up on the right.
Location Details Mainland
Rooms
Primary Bedroom Level Primary Living Area
Interior
Interior Features Foyer, Master Downstairs, Vaulted Ceiling(s), Ceiling Fan(s), Pantry, Walk-in Shower, Walk-In Closet(s)
Heating Electric, Heat Pump
Cooling Central Air
Flooring Carpet, Vinyl, Wood
Fireplaces Type None
Fireplace No
Window Features Thermal Windows,Blinds
Appliance Stove/Oven - Electric, Refrigerator, Microwave - Built-In, Disposal, Dishwasher
Laundry Inside
Exterior
Exterior Feature Irrigation System
Garage Paved
Garage Spaces 2.0
Waterfront No
Roof Type Architectural Shingle
Porch Porch
Building
Story 1
Entry Level One
Foundation Slab
Sewer Municipal Sewer
Water Municipal Water
Structure Type Irrigation System
New Construction No
Others
Tax ID 037af027
Acceptable Financing Cash, Conventional
Listing Terms Cash, Conventional
Special Listing Condition None
Read Less

GET MORE INFORMATION




