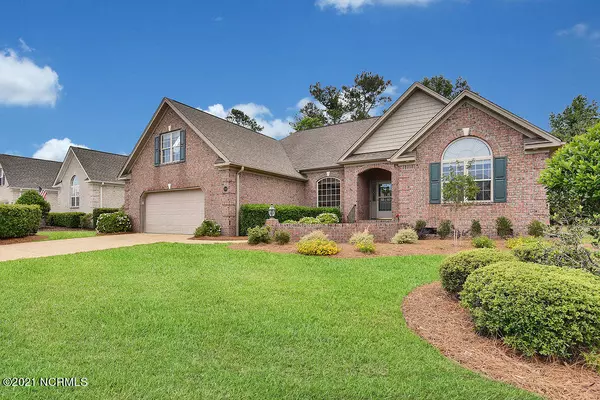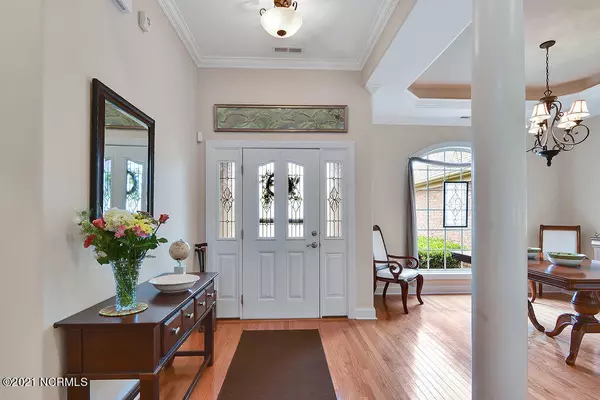For more information regarding the value of a property, please contact us for a free consultation.
1108 Charlton WAY Leland, NC 28451
Want to know what your home might be worth? Contact us for a FREE valuation!

Our team is ready to help you sell your home for the highest possible price ASAP
Key Details
Sold Price $480,000
Property Type Single Family Home
Sub Type Single Family Residence
Listing Status Sold
Purchase Type For Sale
Square Footage 2,560 sqft
Price per Sqft $187
Subdivision Brunswick Forest
MLS Listing ID 100271561
Sold Date 07/29/21
Style Wood Frame
Bedrooms 3
Full Baths 4
Half Baths 1
HOA Fees $2,772
HOA Y/N Yes
Originating Board North Carolina Regional MLS
Year Built 2006
Lot Size 9,750 Sqft
Acres 0.22
Lot Dimensions 75 x 135 x 75 x 135
Property Description
Beautiful all brick,3BR/4.5BA home is located on a premium nature preserve lot in the highly sought-after Jefferson Landing community at Brunswick Forest. Inviting foyer leads to the large great room with vaulted ceiling and gas fireplace, The spacious, light filled sunroom has glass windows overlooking the backyard and nature preserve. The formal dining room includes an illuminated trey ceiling and decorative moldings. Well-appointed kitchen features an abundance of cabinetry, granite counters, tile backsplash, under cabinet lighting, stainless appliances including the refrigerator and a raised bar that opens to the adjacent breakfast nook. Master suite includes a cathedral ceiling, large walk-in closet and a lavish bath with two separate vanities, tile shower, jetted tub and an enclosed water closet. Two additional bedrooms each with private baths and large walk-in closets, a powder room and laundry closet complete the downstairs. Upstairs is a bonus room (could also be used as 4th bedroom) with skylights and attic access plus a 4th full bath. Each bedroom and the bonus room features an en-suite bath! The two-car garage has an insulated door, epoxy floor, and a spacious storage closet. Highlights include: hardwood floors in all living areas, alarm system, transferable termite bond, dehumidifier in crawlspace, one year home warranty and much more! Full landscape maintenance is included in HOA dues. Features of Brunswick Forest: Fitness & Wellness Center including a full size gym, secondary workout center with a cardio room, two outdoor pools, one indoor pool, tennis courts, pickleball courts, basketball courts, parks (including a dog park), trails, kayak/boat launch, playground, meeting rooms & more. Cape Fear National Golf Course is located within Brunswick Forest. The Villages of Brunswick Forest offers shopping, dining and medical. The House of Pickleball is located adjacent to Brunswick Forest and is an indoor pickleball facility with plenty of activity. Historic downtown Wilmington is close by and it is rich with history, entertainment, festivals, concerts and much more. There are so many dining options both inside and out and many are situated on or in view of the Cape Fear River, the Atlantic Ocean, or the Intracoastal Waterway. There is a lot of shoreline to be explored at both the New Hanover and Brunswick County beaches. Whether it is surfing, swimming, sunning, shelling or relaxing that you enjoy there is something for everyone at the area's lovely beach towns! Access to I-40 and I-140 are both nearby.
Location
State NC
County Brunswick
Community Brunswick Forest
Zoning LE-PUD
Direction Hwy 17S into Brunswick Forest, Left on Low Country, Left on Charlton way, home on right.
Location Details Mainland
Rooms
Basement Crawl Space
Primary Bedroom Level Primary Living Area
Interior
Interior Features Foyer, Whirlpool, Master Downstairs, Tray Ceiling(s), Vaulted Ceiling(s), Ceiling Fan(s), Pantry, Walk-in Shower, Eat-in Kitchen, Walk-In Closet(s)
Heating Electric, Forced Air, Heat Pump
Cooling Central Air
Flooring Carpet, Tile, Wood
Fireplaces Type Gas Log
Fireplace Yes
Window Features Thermal Windows,Blinds
Appliance Washer, Stove/Oven - Electric, Refrigerator, Microwave - Built-In, Dryer, Disposal, Dishwasher, Cooktop - Electric
Exterior
Exterior Feature Irrigation System
Garage Off Street, Paved
Garage Spaces 2.0
Pool See Remarks
Waterfront No
Roof Type Shingle
Porch Covered, Enclosed, Patio, Porch, See Remarks
Building
Story 1
Entry Level One
Sewer Municipal Sewer
Water Municipal Water
Structure Type Irrigation System
New Construction No
Others
Tax ID 047pb004
Acceptable Financing Cash, Conventional, FHA, VA Loan
Listing Terms Cash, Conventional, FHA, VA Loan
Special Listing Condition None
Read Less

GET MORE INFORMATION




