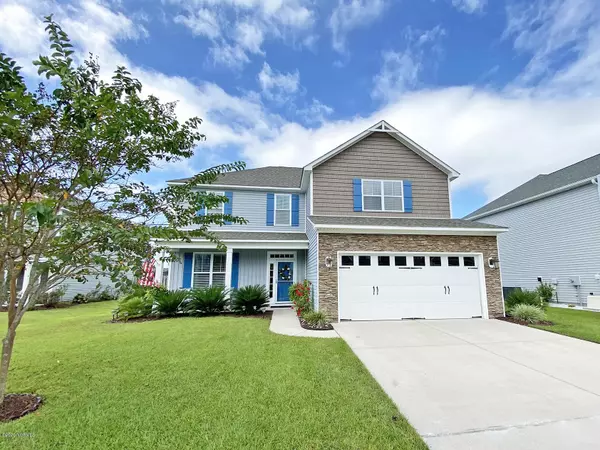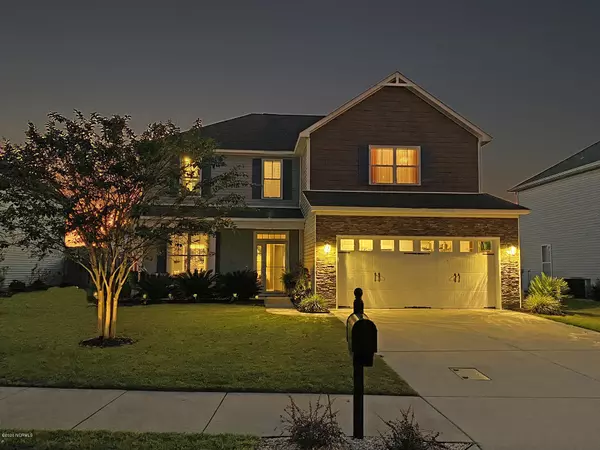For more information regarding the value of a property, please contact us for a free consultation.
7712 Champlain DR Wilmington, NC 28412
Want to know what your home might be worth? Contact us for a FREE valuation!

Our team is ready to help you sell your home for the highest possible price ASAP
Key Details
Sold Price $328,000
Property Type Single Family Home
Sub Type Single Family Residence
Listing Status Sold
Purchase Type For Sale
Square Footage 2,120 sqft
Price per Sqft $154
Subdivision Woodlake
MLS Listing ID 100236331
Sold Date 12/08/20
Style Wood Frame
Bedrooms 3
Full Baths 2
Half Baths 1
HOA Fees $684
HOA Y/N Yes
Originating Board North Carolina Regional MLS
Year Built 2015
Annual Tax Amount $1,526
Lot Size 9,583 Sqft
Acres 0.22
Lot Dimensions 65X143X65X150
Property Description
This Mt. Vernon plan by Stevens Fine Homes is located in the sought after neighborhood of Woodlake. This home offers 3 bedrooms, 2.5 baths, engineered hardwood floors, trey ceilings, an upstairs family room, double raised vanity, walk-in closet, security system, a shed for extra storage, large fenced in yard, beautifully landscaped and so much more. This community offers a community pool, clubhouse, fishing dock and playground. This home is just a short distance to schools, local beaches, shopping, restaurants and downtown Wilmington. The homeowners have taken great pride in this home and are offering a home warranty for your peace of mind!
Location
State NC
County New Hanover
Community Woodlake
Zoning R-15
Direction Follow 421 S. towards Carolina Beach Rd. Take right onto Sanders Rd. Left onto River Rd. Left into Ocean Forest Lakes. Turn left onto Okeechobee. Right onto Champlain. Property is on the right.
Location Details Mainland
Rooms
Basement None
Primary Bedroom Level Primary Living Area
Interior
Interior Features Foyer, 9Ft+ Ceilings, Tray Ceiling(s), Ceiling Fan(s), Pantry, Walk-In Closet(s)
Heating Electric, Heat Pump, Propane
Cooling Central Air
Flooring LVT/LVP, Carpet, Vinyl
Fireplaces Type Gas Log
Fireplace Yes
Window Features Blinds
Appliance Stove/Oven - Electric, Refrigerator, Microwave - Built-In, Disposal, Dishwasher
Laundry Hookup - Dryer, Washer Hookup, Inside
Exterior
Exterior Feature Irrigation System, Gas Logs
Garage Paved
Garage Spaces 2.0
Roof Type Shingle
Porch Patio, Porch
Building
Story 2
Entry Level Two
Foundation Slab
Sewer Municipal Sewer
Water Municipal Water
Structure Type Irrigation System,Gas Logs
New Construction No
Others
Tax ID R08100-007-011-000
Acceptable Financing Cash, Conventional, FHA, USDA Loan, VA Loan
Listing Terms Cash, Conventional, FHA, USDA Loan, VA Loan
Special Listing Condition None
Read Less

GET MORE INFORMATION




