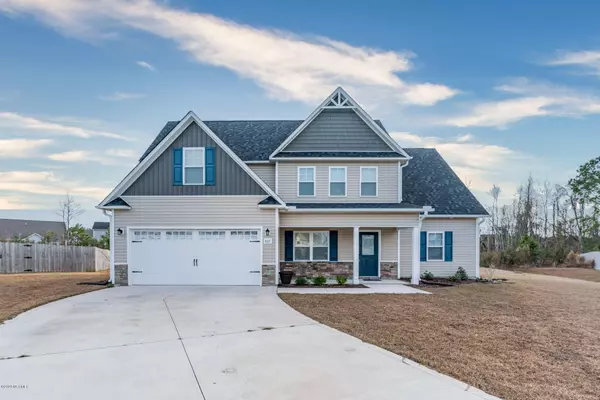For more information regarding the value of a property, please contact us for a free consultation.
807 Cross Wind CT Sneads Ferry, NC 28460
Want to know what your home might be worth? Contact us for a FREE valuation!

Our team is ready to help you sell your home for the highest possible price ASAP
Key Details
Sold Price $225,000
Property Type Single Family Home
Sub Type Single Family Residence
Listing Status Sold
Purchase Type For Sale
Square Footage 1,886 sqft
Price per Sqft $119
Subdivision Bridgeport
MLS Listing ID 100200658
Sold Date 03/30/20
Style Wood Frame
Bedrooms 3
Full Baths 2
Half Baths 1
HOA Fees $300
HOA Y/N Yes
Originating Board North Carolina Regional MLS
Year Built 2017
Lot Size 0.350 Acres
Acres 0.35
Lot Dimensions 68x144x177x161
Property Description
The living's easy in this impressive and generously proportioned home with all the charm you could possibly imagine! The floor plan features an open living area. complete with a vaulted ceiling and fireplace, spacious bedrooms that have plenty of room for study, sleep, and storage, and a bonus room. The sleek and stylish kitchen has stainless steel appliances, dark wood cabinets, and a pantry. There is a separate formal dining room off the foyer. The master bedroom features a vaulted ceiling and a large walk-in closet. The luxurious bathrooms are adorned with granite countertops and dark wood finishings, making them an oasis in your own home. The backyard boasts a patio for outdoor dining or relaxing. This home is ideally located in close proximity to beaches, restaurants, shopping, and more. Contact us for more info or to schedule a showing!
Location
State NC
County Onslow
Community Bridgeport
Zoning R-10
Direction US-17 N to right on Old Folkstone Rd. Turn left onto Deep Inlet Dr. Turn left onto Cross Wind Ct.
Location Details Mainland
Rooms
Primary Bedroom Level Primary Living Area
Interior
Interior Features Foyer, Master Downstairs, 9Ft+ Ceilings, Vaulted Ceiling(s), Ceiling Fan(s), Pantry, Walk-in Shower, Walk-In Closet(s)
Heating Electric, Heat Pump
Cooling Central Air
Flooring LVT/LVP, Carpet, Tile
Window Features Blinds
Appliance Stove/Oven - Electric, Microwave - Built-In, Dishwasher
Laundry Laundry Closet
Exterior
Exterior Feature None
Parking Features Off Street, Paved
Garage Spaces 2.0
Roof Type Shingle
Porch Covered, Patio, Porch
Building
Lot Description Cul-de-Sac Lot
Story 2
Entry Level Two
Foundation Slab
Sewer Municipal Sewer
Water Municipal Water
Structure Type None
New Construction No
Others
Tax ID 766e-96
Acceptable Financing Cash, Conventional, FHA, USDA Loan, VA Loan
Listing Terms Cash, Conventional, FHA, USDA Loan, VA Loan
Special Listing Condition None
Read Less

GET MORE INFORMATION




