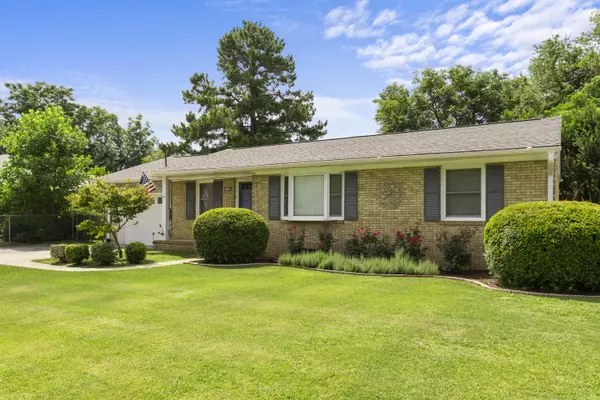For more information regarding the value of a property, please contact us for a free consultation.
0 Tupelo Circle Fayetteville, NC 28304
Want to know what your home might be worth? Contact us for a FREE valuation!

Our team is ready to help you sell your home for the highest possible price ASAP
Key Details
Sold Price $143,000
Property Type Single Family Home
Sub Type Single Family Residence
Listing Status Sold
Purchase Type For Sale
Square Footage 1,126 sqft
Price per Sqft $126
Subdivision Lafayette Village
MLS Listing ID 207223
Sold Date 10/18/21
Bedrooms 2
Full Baths 1
HOA Y/N No
Originating Board North Carolina Regional MLS
Year Built 1960
Annual Tax Amount $516
Lot Size 0.260 Acres
Acres 0.26
Lot Dimensions 75x150
Property Description
WONDERFULLY UPDATED 2 BED / 1 BATH RANCH-STYLE GEM featuring original refinished hardwood floors w/ matching wood vents, upgraded stainless kitchen appliances, stainless farmhouse apron sink, new cabinets and countertops, and an expanded dining area. The flexible living / office area on the front of the house has a generous opening to kitchen and dining that provides a smooth flow. The bathroom features tile flooring and an imported Spanish acacia wood vanity with vessel sink. 2019 roof; 2016 HVAC; attached garage with laundry connections. Windows have cordless 2'' blinds for privacy and light control. The spacious backyard has a beautiful fig tree, storage shed, and firepit. It's fully fenced and ready for pets, entertaining, and play. French door refrigerator conveys. Commute-friendly!
Location
State NC
County Cumberland
Community Lafayette Village
Zoning SF-10
Direction From US 401N (Raeford Road) turn LEFT on Hope Mills Road. Turn LEFT onto Cypress Road. Turn RIGHT onto Odom Drive. Turn RIGHT onto Tupelo Circle.
Rooms
Basement Crawl Space
Interior
Interior Features Wash/Dry Connect, Master Downstairs, Ceiling Fan(s)
Heating Electric, Forced Air, Natural Gas
Cooling Central Air
Flooring Tile, Wood
Window Features Blinds
Appliance Refrigerator, Microwave - Built-In, Disposal, Dishwasher
Exterior
Garage Paved
Waterfront No
Roof Type Composition
Building
Sewer Municipal Sewer
Water Municipal Water
New Construction No
Others
Acceptable Financing Cash
Listing Terms Cash
Read Less

GET MORE INFORMATION




