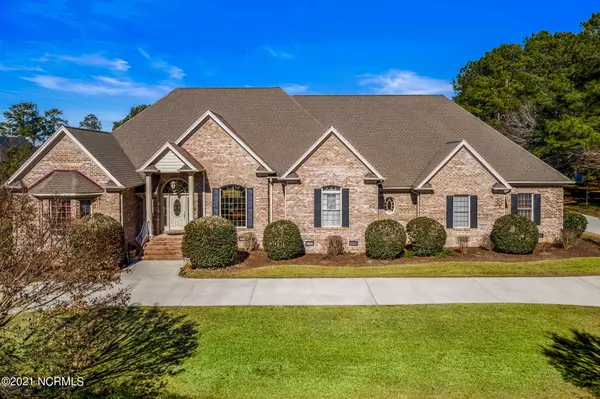For more information regarding the value of a property, please contact us for a free consultation.
615 Wedgewood RD Whiteville, NC 28472
Want to know what your home might be worth? Contact us for a FREE valuation!

Our team is ready to help you sell your home for the highest possible price ASAP
Key Details
Sold Price $382,000
Property Type Single Family Home
Sub Type Single Family Residence
Listing Status Sold
Purchase Type For Sale
Square Footage 4,138 sqft
Price per Sqft $92
Subdivision Baldwin Woods
MLS Listing ID 100253364
Sold Date 06/03/21
Style Wood Frame
Bedrooms 4
Full Baths 4
Half Baths 1
HOA Y/N No
Originating Board North Carolina Regional MLS
Year Built 2001
Lot Size 1.140 Acres
Acres 1.14
Lot Dimensions 150x333x150x335
Property Description
Welcome to one of the nicest homes in Whiteville. Located within 2 miles of the hospital and in the Whiteville school district; this expansive 4 bedroom/5 bathroom brick home includes all the features and upgrades you're looking for. With a massive backyard that includes a wired man cave/workshop in the back, and a front yard that greets you with a large circular driveway, leading into the 3-car attached garage. Inside features include hardwood floors, an elite kitchen setup, walk in pantry, formal dining and living, complete with a casual den showcasing a large fireplace. Master bedroom overlooks the back yard with a see-through fireplace leading you into the large master bathroom, walk in closet, and pops you out into the study complete with a wet bar. Other bedrooms on the opposite side of the home offer their own full bathrooms. Up custom extra wide stairs you'll find the rec-room, perfect for hanging out, or can be a great guest suite with its own full bathroom. Home is heated by gas, including gas fireplaces, gas stovetop and offers an abundance of storage with one walk in attic and one drop down attic. Can't say enough about this home!
Location
State NC
County Columbus
Community Baldwin Woods
Zoning R15
Direction Drive onto Jefferson Street. Left onto Spivey Rd. Right onto Wedgewood Drive. Home located on the left.
Location Details Mainland
Rooms
Basement Crawl Space
Primary Bedroom Level Primary Living Area
Interior
Interior Features Foyer, Whirlpool, Workshop, Master Downstairs, 9Ft+ Ceilings, Vaulted Ceiling(s), Ceiling Fan(s), Hot Tub, Pantry, Walk-in Shower, Wet Bar, Walk-In Closet(s)
Heating Heat Pump, Propane
Cooling Central Air
Fireplaces Type Gas Log
Fireplace Yes
Window Features Thermal Windows,Blinds
Laundry Inside
Exterior
Exterior Feature Irrigation System, Gas Logs
Garage Circular Driveway, Paved
Garage Spaces 3.0
Waterfront No
Roof Type Architectural Shingle
Porch Open, Covered, Patio
Building
Story 1
Entry Level One and One Half
Sewer Municipal Sewer
Water Municipal Water
Structure Type Irrigation System,Gas Logs
New Construction No
Others
Tax ID 0080930
Acceptable Financing Cash, Conventional, FHA, VA Loan
Listing Terms Cash, Conventional, FHA, VA Loan
Special Listing Condition None
Read Less

GET MORE INFORMATION




