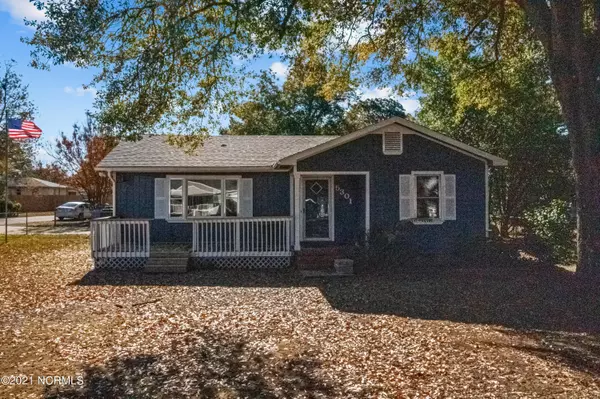For more information regarding the value of a property, please contact us for a free consultation.
5301 Walnut Drive Fayetteville, NC 28304
Want to know what your home might be worth? Contact us for a FREE valuation!

Our team is ready to help you sell your home for the highest possible price ASAP
Key Details
Sold Price $123,000
Property Type Single Family Home
Sub Type Single Family Residence
Listing Status Sold
Purchase Type For Sale
Square Footage 1,329 sqft
Price per Sqft $92
Subdivision Lafayette Village
MLS Listing ID 100301598
Sold Date 01/07/22
Style Wood Frame
Bedrooms 3
Full Baths 1
HOA Y/N No
Originating Board North Carolina Regional MLS
Year Built 1952
Annual Tax Amount $1,224
Lot Size 0.310 Acres
Acres 0.31
Lot Dimensions 61.5x70.9x104.4x80x150
Property Description
Move in ready home that's waiting for you! Close proximity to Fort Bragg, Hope Mills, and shopping, this 3 bedroom, 1 bathroom home is on a completely fenced in corner lot. This home has been recently updated with all new decking boards, a new roof as of July 2021, a recently installed moisture barrier, and new insulation in the crawlspace! It also has plush, new carpet in the bedrooms and living areas, and LVP flooring in the kitchen! Fresh paint from top to bottom in every room, with new kitchen countertops, updated cabinets and hardware, and fixtures! The home has a new storm door off of the kitchen that leads to an enclosed deck area with new sliding glass door. The lot has two storage buildings and a large detached 2 car garage that can be used as a workshop. To top it all off, the HVAC recently serviced as well. The space offered inside and out won't disappoint, all it needs is you! Book your showing today!
Location
State NC
County Cumberland
Community Lafayette Village
Zoning SF10
Direction Head South on I-295 S, turn left onto Raeford Road, turn right onto Sandalwood Drive, then turn right onto Walnut Drive. Continue for 0.2 miles, and home will be on your left.
Rooms
Other Rooms Storage, Workshop
Basement Crawl Space, None
Primary Bedroom Level Primary Living Area
Interior
Heating Gas Pack
Cooling Central Air
Flooring LVT/LVP, Carpet, Tile
Fireplaces Type None
Fireplace No
Appliance Stove/Oven - Electric, Refrigerator, Microwave - Built-In
Laundry Hookup - Dryer, Washer Hookup, In Kitchen
Exterior
Garage Paved
Garage Spaces 2.0
Pool None
Waterfront No
Roof Type Architectural Shingle
Porch Covered, Deck, Enclosed, Porch
Building
Lot Description Corner Lot
Story 1
Sewer Municipal Sewer
Water Municipal Water
New Construction No
Others
Tax ID 0406979710
Acceptable Financing Cash, Conventional, FHA, VA Loan
Listing Terms Cash, Conventional, FHA, VA Loan
Special Listing Condition None
Read Less

GET MORE INFORMATION




