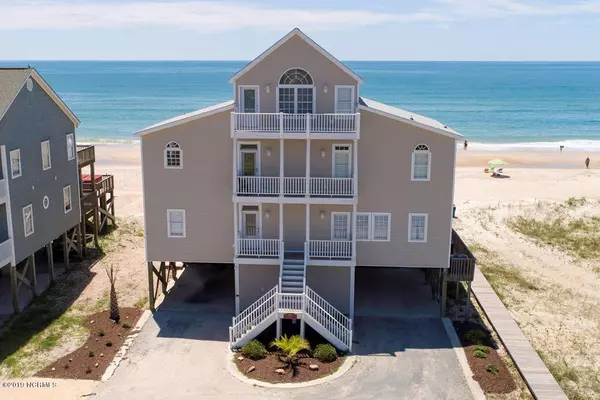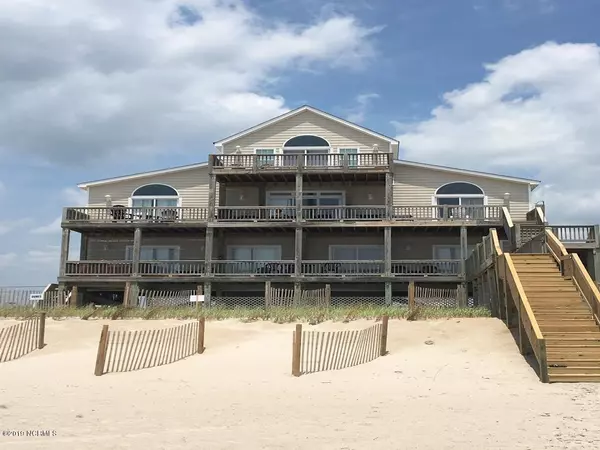For more information regarding the value of a property, please contact us for a free consultation.
406 New River Inlet RD North Topsail Beach, NC 28460
Want to know what your home might be worth? Contact us for a FREE valuation!

Our team is ready to help you sell your home for the highest possible price ASAP
Key Details
Sold Price $1,080,000
Property Type Single Family Home
Sub Type Single Family Residence
Listing Status Sold
Purchase Type For Sale
Square Footage 3,424 sqft
Price per Sqft $315
Subdivision Royal Dunes
MLS Listing ID 100217475
Sold Date 03/11/21
Style Wood Frame
Bedrooms 6
Full Baths 5
Half Baths 1
HOA Y/N No
Originating Board North Carolina Regional MLS
Year Built 2004
Annual Tax Amount $7,441
Lot Size 0.713 Acres
Acres 0.71
Lot Dimensions 70x443x70x445
Property Description
You will find little missing in this Oceanfront home with a pool! 6 spacious bedrooms, 2 of which are master suites w/ 6.5 baths, and all 3 floors and every room overlook the ocean! The 2nd floor has a huge great room with plenty of space available for the entire family. Everyone is a part of the conversation whether dining, lounging or preparing for a family meal. Every bedroom has its own bath and you can walk out of every bedroom suite to a deck overlooking the Ocean Relax and enjoy the hot tub off the first floor while looking at the ocean. Per the seller - the siding is a composite called Everlast, all new and never needs painting. It is colorfast. Both heat pumps replaced in spring of 2020. Use the large decks for soaking in the sun, listening to the waves or just hanging out! Well appointed, this is the perfect investment property with over $125k in gross rents for 2019 and $134,194 in 2020. This property already has $114,105 booked for 2021 and it's just January 2021!!!
Location
State NC
County Onslow
Community Royal Dunes
Zoning R-15
Direction From Sneads Ferry office, head over high rise bridge to N. Topsail. Turn L at the Town Hall onto New River Inlet Rd. Home will be on right
Location Details Island
Rooms
Basement None
Primary Bedroom Level Primary Living Area
Interior
Interior Features Master Downstairs, Ceiling Fan(s), Furnished, Hot Tub, Reverse Floor Plan, Walk-in Shower
Heating Heat Pump
Cooling Central Air
Flooring Carpet, Laminate, Tile
Fireplaces Type Gas Log
Fireplace Yes
Window Features Blinds
Appliance Washer, Stove/Oven - Electric, Refrigerator, Microwave - Built-In, Dryer, Dishwasher
Laundry Hookup - Dryer, Laundry Closet, In Hall, Washer Hookup
Exterior
Exterior Feature Outdoor Shower
Garage Carport, Lighted, Off Street, On Site, Unpaved
Carport Spaces 4
Pool In Ground
View Ocean, Sound View
Roof Type Architectural Shingle
Porch Open, Covered, Deck
Building
Lot Description Dunes
Story 2
Entry Level Three Or More
Foundation Other
Sewer Private Sewer
Water Municipal Water
Structure Type Outdoor Shower
New Construction No
Others
Tax ID 775b-46
Acceptable Financing Cash, Conventional
Listing Terms Cash, Conventional
Special Listing Condition None
Read Less

GET MORE INFORMATION




