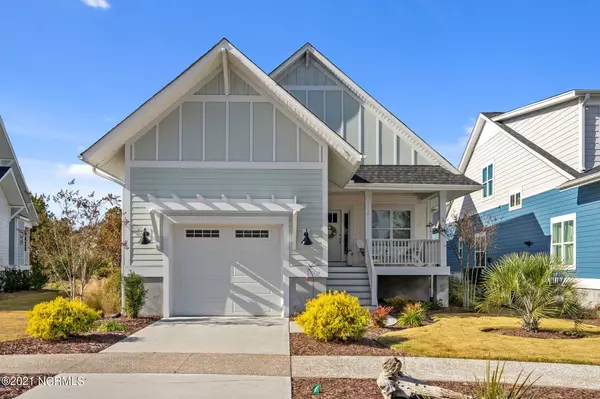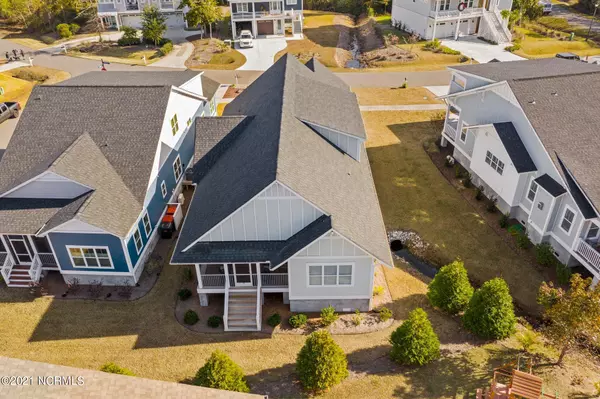For more information regarding the value of a property, please contact us for a free consultation.
7736 Dunewalk Court Wilmington, NC 28409
Want to know what your home might be worth? Contact us for a FREE valuation!

Our team is ready to help you sell your home for the highest possible price ASAP
Key Details
Sold Price $510,000
Property Type Single Family Home
Sub Type Single Family Residence
Listing Status Sold
Purchase Type For Sale
Square Footage 1,768 sqft
Price per Sqft $288
Subdivision Tidalwalk
MLS Listing ID 100303182
Sold Date 01/14/22
Style Wood Frame
Bedrooms 3
Full Baths 2
HOA Fees $2,820
HOA Y/N Yes
Originating Board North Carolina Regional MLS
Year Built 2019
Annual Tax Amount $1,902
Lot Size 7,405 Sqft
Acres 0.17
Lot Dimensions 45x141x81x146
Property Description
Gorgeous Coastal Cottage located in the Gated, WaterFront Community of Tidalwalk. Newly Built in 2019 and Built to last with Fiber Cement Siding and Craftsman Trim. Inside you will find a Wide Open Floor Plan with Soaring ceilings throughout. This One-Story home features Wide Plank Hardwoods Floors, Oversized Kitchen Island with Built-in Microwave, Quartz Countertops, Natural Gas Oven/Range, Coastal Interior Trim, Fireplace with Gas Logs, Master Bath with His and Hers Vanity, Large Walk-in Shower & Screened-in Porch. The Tidalwalk Community has many amenities that include... Fishing Pier and Day Dock, Private 1/4 Mile Beach, Live Oaks, Clubhouse with Fitness Center and In-ground Saltwater Pool. All lawn and landscaping maintenance are included in HOA fee. Carolina Beach just minutes away! Come join this premier, Seaside Lifestyle that awaits you!
Location
State NC
County New Hanover
Community Tidalwalk
Zoning R-15
Direction From Carolina Beach Turn right onto Myrtle Grove Rd, and Right onto Cupola, turn right onto Tidalwalk Dr, Left Onto Dunewalk Ct. Home on Left.
Interior
Interior Features Foyer, 1st Floor Master, 9Ft+ Ceilings, Blinds/Shades, Ceiling - Trey, Gas Logs, Solid Surface, Walk-in Shower, Walk-In Closet
Heating Forced Air
Cooling Central
Flooring Carpet, Tile
Appliance Dishwasher, Disposal, Dryer, Ice Maker, Microwave - Built-In, Refrigerator, Stove/Oven - Gas, Washer
Exterior
Garage Paved
Garage Spaces 1.0
Utilities Available Municipal Sewer, Municipal Water
Waterfront No
Roof Type Architectural Shingle
Porch Porch, Screened
Garage Yes
Building
Story 1
New Construction No
Schools
Elementary Schools Anderson
Middle Schools Murray
High Schools Ashley
Others
Tax ID R08200-005-258-000
Acceptable Financing Cash, Conventional
Listing Terms Cash, Conventional
Read Less

GET MORE INFORMATION




