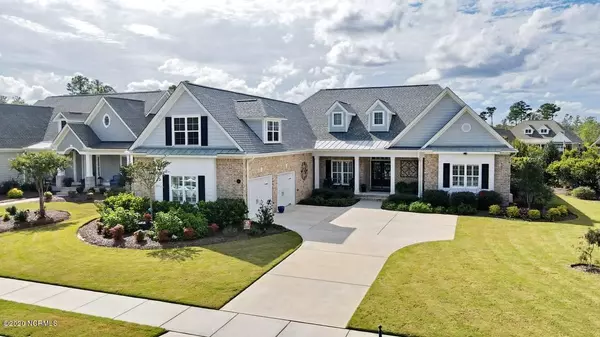For more information regarding the value of a property, please contact us for a free consultation.
1310 Cape Fear National DR Leland, NC 28451
Want to know what your home might be worth? Contact us for a FREE valuation!

Our team is ready to help you sell your home for the highest possible price ASAP
Key Details
Sold Price $682,500
Property Type Single Family Home
Sub Type Single Family Residence
Listing Status Sold
Purchase Type For Sale
Square Footage 3,510 sqft
Price per Sqft $194
Subdivision Brunswick Forest
MLS Listing ID 100237949
Sold Date 07/23/21
Bedrooms 3
Full Baths 2
Half Baths 1
HOA Fees $2,040
HOA Y/N Yes
Originating Board North Carolina Regional MLS
Year Built 2016
Lot Size 0.350 Acres
Acres 0.35
Lot Dimensions irr
Property Description
Quality craftsmanship seamlessly combines with a smart design to create this immaculate home built by Trusst Builder Group. This residence offers 3,510 square feet of living space with 3 bedrooms and 2.5 bathrooms. Take pleasure in a large, gourmet kitchen and a perfectly positioned breakfast nook which opens to a formal dining room and living area. The living room has a built-in fireplace and handsome bookcases accented by a coffered ceiling to complete this excellent living space. A study is located at the rear of this home and also features a coffered ceiling while bedrooms 2 and 3 fill out the front wing of this residence. A lavish master suite features a luxurious master bath and his and hers walk-in closets and a large tiled shower with a full bench seat. An expansive 2 car courtyard entry garage is perfect for storing your favorite hot-rod. You can also enjoy the outdoors year-round from the charming sunroom with sliding glass windows which leads out onto an awning covered patio where you can relax and take in the lush, mature landscaping in the private backyard.
Location
State NC
County Brunswick
Community Brunswick Forest
Zoning PUD
Direction Hwy 17 South. Left onto Brunswick Forest Parkway. Second Left onto Low Country Blvd. Right onto Cape Fear National Drive to 1310 Cape Fear National Dr.
Location Details Mainland
Rooms
Basement None
Primary Bedroom Level Primary Living Area
Interior
Interior Features Foyer, Mud Room, Solid Surface, Master Downstairs, 9Ft+ Ceilings, Tray Ceiling(s), Ceiling Fan(s), Pantry, Skylights, Walk-in Shower, Eat-in Kitchen, Walk-In Closet(s)
Heating Electric, Heat Pump
Cooling Central Air
Flooring Carpet, Laminate
Fireplaces Type Gas Log
Fireplace Yes
Window Features Thermal Windows,Blinds
Appliance Vent Hood, Stove/Oven - Gas, Stove/Oven - Electric, Microwave - Built-In, Ice Maker, Disposal, Dishwasher, Cooktop - Gas, Convection Oven, Compactor
Laundry Inside
Exterior
Exterior Feature Shutters - Board/Hurricane, Outdoor Shower
Garage Off Street, Paved
Garage Spaces 2.0
Utilities Available Natural Gas Connected
Waterfront No
Roof Type Architectural Shingle
Porch Covered, Enclosed, Patio
Building
Lot Description Open Lot
Story 1
Entry Level One
Foundation Raised, Slab
Sewer Municipal Sewer
Water Municipal Water
Structure Type Shutters - Board/Hurricane,Outdoor Shower
New Construction No
Others
Tax ID 071ec007
Acceptable Financing Cash, Conventional, VA Loan
Listing Terms Cash, Conventional, VA Loan
Special Listing Condition None
Read Less

GET MORE INFORMATION




