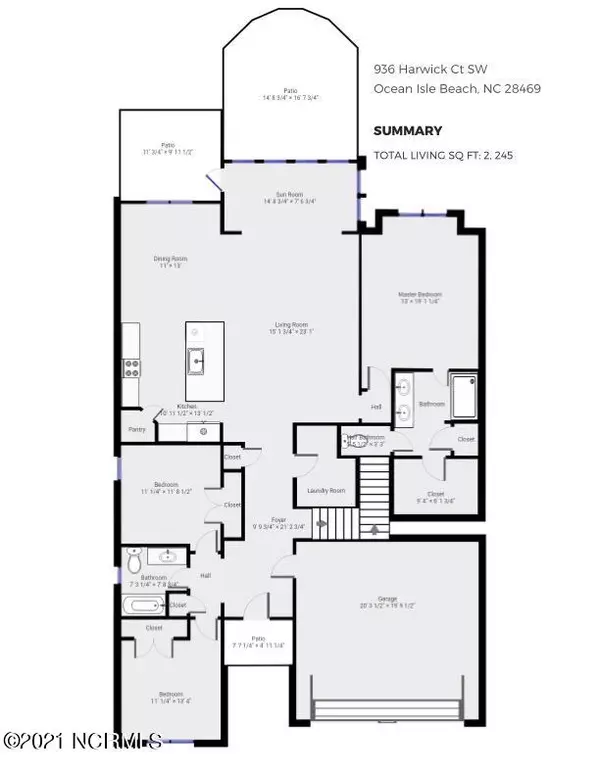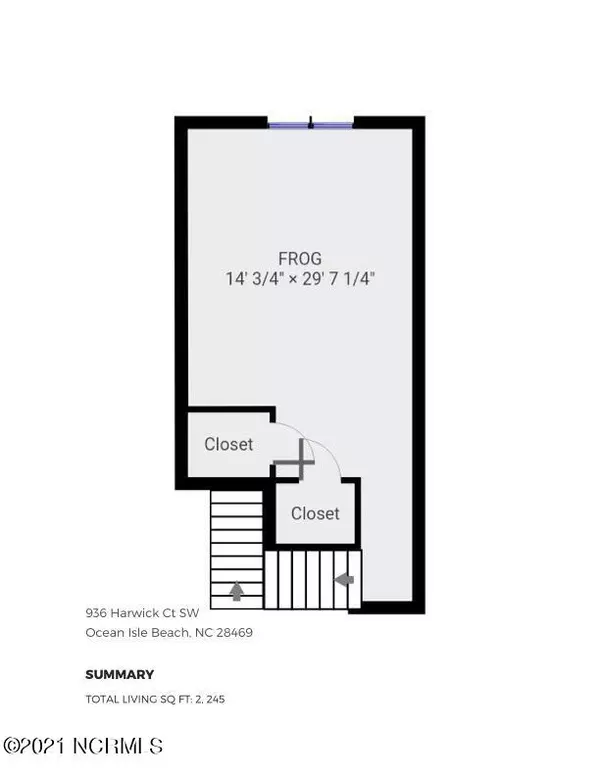For more information regarding the value of a property, please contact us for a free consultation.
936 Harwick CT SW Ocean Isle Beach, NC 28469
Want to know what your home might be worth? Contact us for a FREE valuation!

Our team is ready to help you sell your home for the highest possible price ASAP
Key Details
Sold Price $335,000
Property Type Single Family Home
Sub Type Single Family Residence
Listing Status Sold
Purchase Type For Sale
Square Footage 2,245 sqft
Price per Sqft $149
Subdivision Chatham Glenn
MLS Listing ID 100275957
Sold Date 07/12/21
Style Wood Frame
Bedrooms 4
Full Baths 2
HOA Fees $960
HOA Y/N Yes
Originating Board North Carolina Regional MLS
Year Built 2019
Annual Tax Amount $1,949
Lot Size 10,019 Sqft
Acres 0.23
Lot Dimensions 33x173x137x110
Property Description
Quality meets style in this picture perfect home located in a cul-de-sac at the Chatham Glenn neighborhood in Ocean Isle Beach. From the moment you pull into this neighborhood you are overcome with a feeling of relaxation. This community presents a beach-like setting with palm trees and a gentle breeze. The manicured lawn and cozy entranceway welcome you home. An expansive foyer leads to the open floor plan including an oversized living room, kitchen, dining room and sunroom floored with porcelain wood-like tile planks. Vaulted ceilings combined with natural light provide the perfect environment for entertaining or a cozy respite. If you have an appreciation for decor you will LOVE this space. The kitchen consists of upgraded cabinets, stainless steel appliances, pantry, large island and Viatera Quartz countertops. Three oversized bedrooms and two full bathrooms are located on the ground floor with the master suite at the back of the home. The private master suite has tray ceilings, a sizable walk-in closet and a lavish master bathroom. Upstairs is the fourth bedroom which currently functions as a guest bedroom and a home office. It is a large room that can be used as a flexible space. Two large walk-in closets upstairs provide abundant storage and organization. All windows in the home contain 2-inch quality blinds. This home has a built-in Taexx pest control system which runs throughout the walls to protect you from unwanted pests. The backyard is an outdoor oasis with a luxurious screened-in porch, extended patio, built-in stone fire pit, and oversized fenced-in yard with a 6 foot privacy fence that spans the length of the back. Conveniently located only 6 miles from the nearest beach, you can enjoy your mornings with your toes in the sand and afternoons at the neighborhood pool. An elaborate town park is only 2 miles away. Local shops, restaurants and an airport are a short 10 minute drive. Come see the quality finishes this home has to offer!
Location
State NC
County Brunswick
Community Chatham Glenn
Zoning CLD
Direction From highway 17 turn onto southwest route 904/Seaside Road (at the McDonald's). 2 miles down turn left onto Chatham Glenn SW before the bank at Sunset Commons. Turn right onto Harwick Court SW and home is 3rd on left.
Location Details Mainland
Rooms
Basement None
Primary Bedroom Level Primary Living Area
Interior
Interior Features Foyer, Master Downstairs, 9Ft+ Ceilings, Tray Ceiling(s), Vaulted Ceiling(s), Ceiling Fan(s), Pantry, Walk-in Shower, Eat-in Kitchen, Walk-In Closet(s)
Heating Heat Pump
Cooling Central Air
Flooring See Remarks
Fireplaces Type None
Fireplace No
Window Features Blinds
Laundry Inside
Exterior
Exterior Feature None
Garage Paved
Garage Spaces 2.0
Utilities Available Community Water, Water Connected, Sewer Connected
Waterfront No
Roof Type Architectural Shingle
Porch Covered, Enclosed, Patio, Screened
Building
Lot Description Cul-de-Sac Lot
Story 2
Entry Level One and One Half
Foundation Slab
Sewer Community Sewer
Structure Type None
New Construction No
Others
Tax ID 227nc020
Acceptable Financing Cash, Conventional, FHA, VA Loan
Listing Terms Cash, Conventional, FHA, VA Loan
Special Listing Condition None
Read Less

GET MORE INFORMATION




