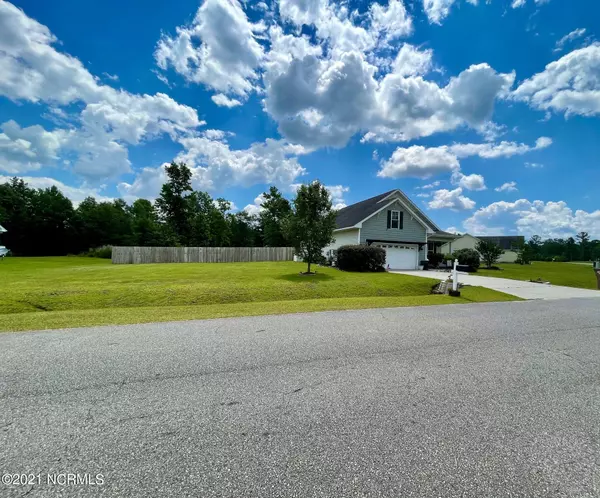For more information regarding the value of a property, please contact us for a free consultation.
208 Blue Creek Farms DR Jacksonville, NC 28540
Want to know what your home might be worth? Contact us for a FREE valuation!

Our team is ready to help you sell your home for the highest possible price ASAP
Key Details
Sold Price $250,000
Property Type Single Family Home
Sub Type Single Family Residence
Listing Status Sold
Purchase Type For Sale
Square Footage 1,629 sqft
Price per Sqft $153
Subdivision Blue Creek Farms
MLS Listing ID 100277067
Sold Date 07/28/21
Style Wood Frame
Bedrooms 3
Full Baths 2
HOA Y/N No
Originating Board North Carolina Regional MLS
Year Built 2009
Annual Tax Amount $1,250
Lot Size 1.000 Acres
Acres 1.0
Lot Dimensions 112.92x98.88x304.56x12.82x97.47x65.23x40.74x166.33
Property Description
Welcome home to this beautiful split 3/2 and bonus room on a 1 acre lot in the highly desired neighborhood of Blue Creek Estates. Close to all your needs but without city taxes! This home has been well loved and updated in the last few years with new flooring in living room, hallways and foyer as well as all new appliances, fixtures and fence. The home is welcoming with its open concept and perfect for entertaining or just relaxing in front of your fireplace. The master suite has a trey ceiling, natural light and the bath has dual vanity, walk in closet, linen closet and a bidet! Your bonus room is huge and can be used for whatever your heart desires! The laundry room has plenty of space and a closet! Not to mention the garage space. The other two bedrooms are ample in size and offer nice size closets. When you walk out into the backyard you will be so amazed by the views! It is the most perfect place to sit back, enjoy and relax!
Location
State NC
County Onslow
Community Blue Creek Farms
Zoning R-15
Direction Richlands Hwy to Blue Creek Road, Make a right onto Navy Blue Dr, Make a left onto Blue Creek Farms Dr Home will be on your right.
Location Details Mainland
Rooms
Basement None
Primary Bedroom Level Primary Living Area
Interior
Interior Features Tray Ceiling(s), Vaulted Ceiling(s), Ceiling Fan(s), Pantry, Walk-In Closet(s)
Heating Heat Pump
Cooling Central Air
Flooring Carpet, Vinyl
Window Features Blinds
Appliance Stove/Oven - Electric, Refrigerator, Microwave - Built-In, Dishwasher
Laundry Inside
Exterior
Exterior Feature None
Garage Assigned, Paved
Garage Spaces 2.0
Pool None
Waterfront No
Waterfront Description None
Roof Type Shingle
Porch Open, Covered, Patio, Porch
Building
Story 1
Entry Level One and One Half
Foundation Slab
Sewer Septic On Site
Water Municipal Water
Structure Type None
New Construction No
Others
Tax ID 323f-77
Acceptable Financing Cash, Conventional, FHA, USDA Loan, VA Loan
Listing Terms Cash, Conventional, FHA, USDA Loan, VA Loan
Special Listing Condition None
Read Less

GET MORE INFORMATION




