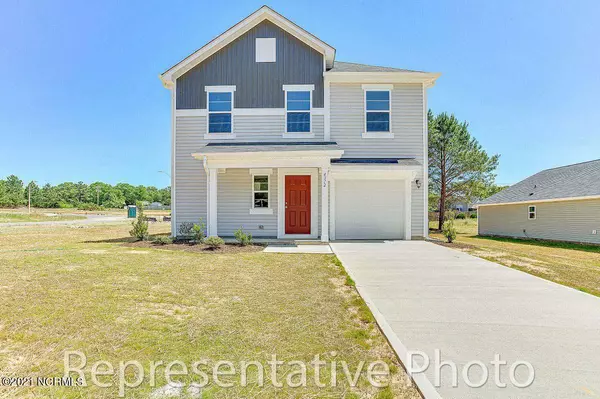For more information regarding the value of a property, please contact us for a free consultation.
302 Range CIR Holly Ridge, NC 28445
Want to know what your home might be worth? Contact us for a FREE valuation!

Our team is ready to help you sell your home for the highest possible price ASAP
Key Details
Sold Price $229,200
Property Type Single Family Home
Sub Type Single Family Residence
Listing Status Sold
Purchase Type For Sale
Square Footage 1,470 sqft
Price per Sqft $155
Subdivision The Home Place
MLS Listing ID 100264106
Sold Date 12/30/21
Style Wood Frame
Bedrooms 3
Full Baths 2
Half Baths 1
HOA Fees $480
HOA Y/N Yes
Originating Board North Carolina Regional MLS
Year Built 2021
Lot Size 0.260 Acres
Acres 0.26
Lot Dimensions Irregular
Property Description
Welcome to the Vision plan by H&H Homes offers 3 bedrooms, 2.5 baths and attached 1 car garage. The spacious foyer welcomes you into the main floor of this 2-story home plan. The entire main floor showcases an open concept. The kitchen opens up to the spacious casual dining area and the large family room and features an eat at island, ample counter space and a pantry closet. The bedrooms are located on the second level of the Vision. The owner's suite includes the largest bedroom, a bathroom that features a dual vanity, linen closet and a spacious walk-in closet. The laundry closet is conveniently positioned between the owner's suite and the other bedrooms. The second floor is rounded out by the spacious second and third bedrooms and a full bathroom. This home is a must see!
Location
State NC
County Onslow
Community The Home Place
Zoning R-10
Direction From Wilmington take Highway 17 N to Holly Ridge. Immediately after the Welcome to Holly Ridge sign turn right into the community. Located on the ocean side of Highway 17.
Location Details Mainland
Rooms
Basement None
Primary Bedroom Level Non Primary Living Area
Interior
Interior Features Master Downstairs, Walk-In Closet(s)
Heating Electric
Cooling Central Air
Flooring Carpet, Vinyl
Fireplaces Type None
Fireplace No
Appliance Vent Hood, Stove/Oven - Electric, Dishwasher
Exterior
Exterior Feature None
Garage Paved
Garage Spaces 1.0
Pool None
Waterfront Description None
Roof Type Shingle
Accessibility None
Porch Patio
Building
Story 2
Entry Level One
Foundation Slab
Sewer Municipal Sewer
Water Municipal Water
Structure Type None
New Construction Yes
Others
Tax ID 735j-39
Acceptable Financing Cash, Conventional, FHA, USDA Loan, VA Loan
Listing Terms Cash, Conventional, FHA, USDA Loan, VA Loan
Special Listing Condition None
Read Less

GET MORE INFORMATION




