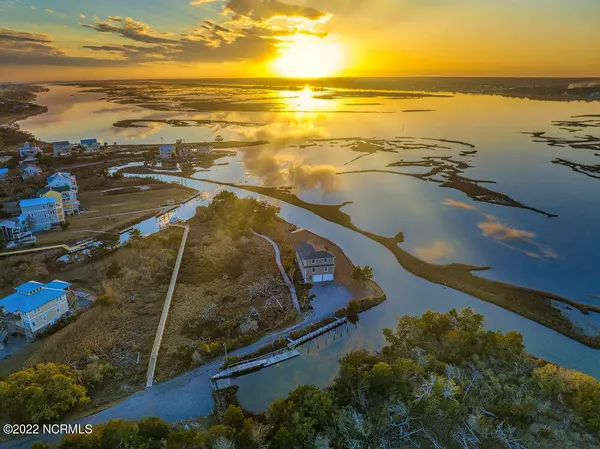For more information regarding the value of a property, please contact us for a free consultation.
109 Morgans LN Surf City, NC 28445
Want to know what your home might be worth? Contact us for a FREE valuation!

Our team is ready to help you sell your home for the highest possible price ASAP
Key Details
Sold Price $1,751,000
Property Type Single Family Home
Sub Type Single Family Residence
Listing Status Sold
Purchase Type For Sale
Square Footage 2,240 sqft
Price per Sqft $781
Subdivision Pirates Cove
MLS Listing ID 100314873
Sold Date 04/13/22
Style Wood Frame
Bedrooms 4
Full Baths 4
Half Baths 1
HOA Fees $450
HOA Y/N Yes
Originating Board North Carolina Regional MLS
Year Built 2002
Annual Tax Amount $7,186
Lot Size 0.500 Acres
Acres 0.5
Lot Dimensions irregular
Property Description
One of a Kind, Amazing Waterfront Home on Topsail Island. With over 300 ft of water frontage along the canal and surrounded by water or nature on all sides. Canal provides access to ICWW. Extraordinary island privacy is provided by this exclusive 1/2 acre property and its natural surroundings, almost an island of its own. Tranquility, Peacefulness, Privacy, and Water sum up this property.
This 4 bdrm gem provides a private ensuite bathroom for each bedroom, along with a 1/2 bath/powder room, and extra room that is perfectly suitable for a tv room, workout room, or office. The kitchen features brand new stainless steel frig, stove, and microwave; and is topped with solid service counters and tile backsplash and deluxe cork flooring.
The top floor features two bdrms and two baths; and water views for miles. The main floor hosts the Great Room, Breakfast Nook, Dining Room with open concept space and cork flooring, the Master bdrm and bath, the 4th bedroom and bath, the extra room/den, the half bath; and more amazing water views for miles through the wall of windows. Covered porches and the deck open from the main area into the amazing outdoor space featuring composite decking. The ground floor features a foyer, a large storage room, and a 4 car garage with workshop area. Outdoors you'll find a 300 ft seawall topped with composite decking, another covered outdoor area, a deluxe outdoor shower with a changing room, a 4000 lb lift/elevator from the ground floor to the main floor porch, an expansive yard, and the private boat slip (approximately 25 ft by 12 ft) with boat lift.
The Pirate's Cove subdivision has several great features including a nearby beach access (an easy walk from this property), and a private community boat ramp/dock/loading area which couldn't be any easier to access from this home. The entrance into Pirates Cove provides a beautiful canopy of live oak trees.
Too Much to Describe here, Please see attached documents for additional features
Location
State NC
County Pender
Community Pirates Cove
Zoning R5
Direction Enter Surf City via bridge. Head south for approx. 2 miles. Turn right into Pirates Cove Subdiv. Continue straight ahead. Last house on left.
Location Details Island
Rooms
Primary Bedroom Level Primary Living Area
Interior
Interior Features Foyer, Workshop, Master Downstairs, 9Ft+ Ceilings, Vaulted Ceiling(s), Ceiling Fan(s), Furnished, Central Vacuum, Pantry
Heating Heat Pump
Cooling Central Air
Flooring Carpet, Cork, See Remarks
Fireplaces Type None
Fireplace No
Window Features Blinds
Appliance Washer, Stove/Oven - Electric, Refrigerator, Microwave - Built-In, Dryer, Dishwasher
Laundry Hookup - Dryer, Washer Hookup, Inside
Exterior
Exterior Feature Outdoor Shower
Garage On Site
Garage Spaces 4.0
Waterfront Description Boat Lift,Boat Ramp,Bulkhead,Canal Front,Deeded Water Access,Deeded Water Rights,Deeded Waterfront,ICW View,Salt Marsh,Waterfront Comm
View Canal, Creek/Stream, Marsh View, Sound View, Water
Roof Type See Remarks
Accessibility None
Porch Open, Covered, Deck, Patio, Porch
Building
Lot Description Dead End, Open Lot
Story 3
Entry Level Three Or More
Foundation Other
Sewer Municipal Sewer
Water Municipal Water
Structure Type Outdoor Shower
New Construction No
Others
Tax ID 4224-60-8755-0000
Acceptable Financing Cash, Conventional, FHA, USDA Loan, VA Loan
Listing Terms Cash, Conventional, FHA, USDA Loan, VA Loan
Special Listing Condition None
Read Less

GET MORE INFORMATION




